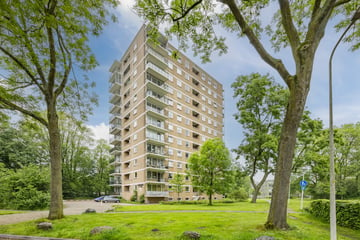
Description
Quietly located in Mariahoeve nice and well maintained 1st floor 3 room corner flat with green views and private storage in the basement. There is an enclosed car park.
Mariahoeve, a place for young and old. Ideally located towards the city centre, the Haagse Bos and public transport (bus/tram/train) stops around the corner. Within 15 minutes, you can be in the city centre of The Hague with a splendour of shops, cultural possibilities, restaurants and other entertainment. Or you can cycle to the new Westfield Mall of the Netherlands for daily shopping, a variety of restaurants, the cinema or a day of fun shopping. And if you go by car, you're quickly on the A44, A4 or A12. That's how central Mariahoeve is!
You can find the handy 3D tour of Matterport on Funda, for dimensions please refer to the floor plan.
LAYOUT:
Via the barrier-enclosed car park, access to the central entrance on the ground floor with doorbell panel with videophone; automatic entrance door to hall with staircase and lifts. NB: access to hallway and lifts is also possible via external lift (e.g. for the disabled).
1st floor: entrance, hallway with access to all rooms. Bright living/dining room with 2 fixed cupboards, large windows and access to the balcony (morning sun). Simple but neat kitchen with access to working balcony, 2 bedrooms, neat bathroom with shower and washbasin, neat toilet with fountain, large storage room. The flat is mostly double-glazed.
Private lockable storage room and shared bicycle storage available in the basement. Parking for residents is possible on the private enclosed car park.
PARTICULARS:
- Active V.v.E. with a contribution of currently € 245,- per month (incl. a.o. water consumption);
- Advance heating costs for block heating currently € 141, - per month;
- Share in the V.v.E. reserve fund currently about € 7,836;
- Multi-year maintenance plan of V.v.E. is up to date and monitored;
- Leasehold with term until 31 December 2035, current canon is € 61,82 per year;
- Offer for re-issue of ground lease has been requested;
- The electric hot water boiler (80 litres) is rented, monthly rent is € 14,03 (Eneco) incl. maintenance;
- Energy label C
- Asbestos, age and non-occupancy clause applicable;
- No questionnaire available;
- Completion can be quick;
- Caminada Notaries will take care of the transport in connection with the conversion from cooperative to VVE.
- Sale subject to written court approval (formality).
The documentation of this property is provided via a Move account. After scheduling a viewing appointment, you will receive an (activation) email. N.B. Bids can only be made via the Move account.
Interested in this property? Engage your own NVM purchasing agent immediately. Your NVM purchase broker will look after your interests and save you time, money and worries. Addresses of fellow NVM estate agents in Haaglanden can be found on Funda.
NEN2580 measurement instruction:
The Measuring Instruction is based on the NEN2580. The Measuring Instruction is intended to apply a more uniform way of measuring to give an indication of the usable area. The Measuring Instruction does not completely rule out differences in measurement results, for example due to differences in interpretation, rounding off or limitations in carrying out the measurement.
The information provided has been prepared with care, however, no rights may be derived from its accuracy. All information provided may be regarded as an invitation to make an offer or to enter into negotiations.
Features
Transfer of ownership
- Last asking price
- € 250,000 kosten koper
- Asking price per m²
- € 3,086
- Status
- Sold
- VVE (Owners Association) contribution
- € 245.00 per month
Construction
- Type apartment
- Apartment with shared street entrance (apartment)
- Building type
- Resale property
- Year of construction
- 1962
Surface areas and volume
- Areas
- Living area
- 81 m²
- Exterior space attached to the building
- 8 m²
- External storage space
- 3 m²
- Volume in cubic meters
- 276 m³
Layout
- Number of rooms
- 3 rooms (2 bedrooms)
- Number of bath rooms
- 1 bathroom and 1 separate toilet
- Bathroom facilities
- Bath and washstand
- Number of stories
- 1 story
- Located at
- 1st floor
- Facilities
- Elevator
Energy
- Energy label
- Insulation
- Partly double glazed
- Heating
- Communal central heating
- Hot water
- Electrical boiler (rental)
Cadastral data
- 'S-GRAVENHAGE AS 2290
- Cadastral map
- Ownership situation
- Municipal long-term lease (end date of long-term lease: 31-12-2035)
- Fees
- € 63.00 per year with option to purchase
Exterior space
- Location
- Alongside a quiet road, in residential district and unobstructed view
Storage space
- Shed / storage
- Storage box
Parking
- Type of parking facilities
- Parking on gated property and public parking
VVE (Owners Association) checklist
- Registration with KvK
- Yes
- Annual meeting
- Yes
- Periodic contribution
- Yes (€ 245.00 per month)
- Reserve fund present
- Yes
- Maintenance plan
- Yes
- Building insurance
- Yes
Photos 31
© 2001-2025 funda






























