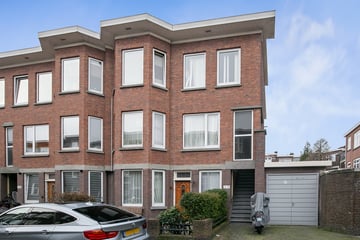
Description
Een knus en leuk driekamer appartement met een balkon aan de achterzijde gelegen in de gewilde wijk Rustenburg/Oostbroek.
Het appartement beschikt over een lichte woonkamer met een erker aan de voorzijde. De keukenruimte beschikt over een klassiek keukenmeubel en biedt toegang naar het balkon achter. De volledige betegelde badkamer beschikt over een inloopdouche, wastafel en spiegelkast. Verder beschikt de woning over 2 fijne slaapkamers. In de nabije omgeving treft u diverse scholen, winkels en horeca aan de Apeldoornse,- en Dierenselaan. Groen-, sport- en recreatievoorzieningen (Zuiderpark) treft u in de nabije omgeving. Je bent binnen 10 minuten fietsen in het centrum van Den Haag. de Haagse Markt ( 10 minuten fietsen), diverse tramhaltes op loopafstand zijn allebei binnen enkele minuten per fiets te bereiken. Het winkelcentrum Leyweg en het stadhuis Escamp liggen op fietsafstand.
Indeling:
Open portiek;
Eerste verdieping:
Entree appartement, hal, slaapkamer voorzijde, sfeervolle lichte living; toiletruimte (2023), meter- voorraadkast, nette, volledig betegelde badkamer voorzien van inloopdouche en wastafel; bijkeuken tevens opstelplaats combiketel en wasmachine en toegang tot het zonnige balkon. keuken voorzien van 4 pits gasfornuis; slaapkamer aan de achterzijde, zonnige balkon georiënteerd op het zuid westen.
Bijzonderheden:
- Slaapkamers: 2;
- Volledig eigendom;
- Woonoppervlakte ca. 72 m²;
- Toilet vernieuwd 2023;
- Warm water en verwarming middels combiketel (eigendom) geplaatst 2017;
- Energielabel: D;
- Oplevering in overleg;
- Openbaar vervoer: tram 4, 6 en 12 en bus 456;
- Parkeren: Betaald parkeren maandag t/m zondag van 9:00 u - 24:00 u, bewoners met vergunning;
- Beschermd stadsgezicht;
- Standaard nemen wij de koopovereenkomst een asbest, ouderdom- en materialen clausule op.
Vereniging van eigenaars
- Actieve vereniging van eigenaren met een maandelijkse bijdrage van € 80,00;
- 1/3e aandeel in de gemeenschap;
- Gezamenlijke opstalverzekering.
Cozy three-room apartment with a balcony at the rear located in the popular Rustenburg/Oostbroek district.
The apartment has a bright living room with a bay window at the front.
The kitchen area has classic kitchen furniture and provides access to the rear balcony. The fully tiled bathroom has a walk-in shower, sink and mirror cabinet. The house also has 2 nice bedrooms. In the vicinity you will find various schools, shops and restaurants on Apeldoornse and Dierenselaan. Green, sports and recreational facilities (Zuiderpark) can be found in the vicinity. You can cycle to the center of The Hague within 10 minutes. the Hague Market (10 minutes by bike), various tram stops within walking distance can both be reached within a few minutes by bike. The Leyweg shopping center and Escamp town hall are within cycling distance.
Layout:
Open porch;
First floor:
Entrance apartment, hall, front bedroom, attractive bright living room; toilet room, cupboard, neat, fully tiled bathroom with walk-in shower and sink; utility room also space for combi boiler and washing machine and access to the balcony. kitchen with 4 burner gas stove; bedroom at the rear, sunny balcony oriented to the south west.
Particularities:
- Bedrooms: 2;
- Full ownership;
- Living area approx. 72 m²;
- Hot water and heating via combination boiler (owned);
- Energy label: D;
- Delivery in consultation;
- Public transport: tram 4, 6 and 12 and bus 456;
- Parking: Paid parking Monday to Sunday from 9:00 am - 12:00 am, residents with a permit;
- Protected city view;
- We include an asbestos, age and materials clause in the purchase agreement as standard.
Association of Owners
- Active owners association with a monthly contribution of € 80.00;
- 1/3rd share in the community;
- Joint building insurance.
Features
Transfer of ownership
- Last asking price
- € 235,000 kosten koper
- Asking price per m²
- € 3,264
- Status
- Sold
- VVE (Owners Association) contribution
- € 80.00 per month
Construction
- Type apartment
- Residential property with shared street entrance (apartment)
- Building type
- Resale property
- Year of construction
- 1927
- Type of roof
- Flat roof covered with asphalt roofing
- Quality marks
- Energie Prestatie Advies
Surface areas and volume
- Areas
- Living area
- 72 m²
- Exterior space attached to the building
- 4 m²
- Volume in cubic meters
- 257 m³
Layout
- Number of rooms
- 3 rooms (2 bedrooms)
- Number of bath rooms
- 1 bathroom and 1 separate toilet
- Number of stories
- 1 story
- Located at
- 2nd floor
Energy
- Energy label
- Insulation
- Double glazing
- Heating
- CH boiler
- Hot water
- CH boiler
- CH boiler
- Vaillant HR (gas-fired combination boiler from 2017, in ownership)
Cadastral data
- DEN HAAG AL 5360
- Cadastral map
- Ownership situation
- Full ownership
Exterior space
- Location
- Alongside a quiet road and in residential district
- Balcony/roof terrace
- Balcony present
Parking
- Type of parking facilities
- Paid parking, public parking and resident's parking permits
VVE (Owners Association) checklist
- Registration with KvK
- Yes
- Annual meeting
- Yes
- Periodic contribution
- Yes (€ 80.00 per month)
- Reserve fund present
- Yes
- Maintenance plan
- Yes
- Building insurance
- Yes
Photos 31
© 2001-2025 funda






























