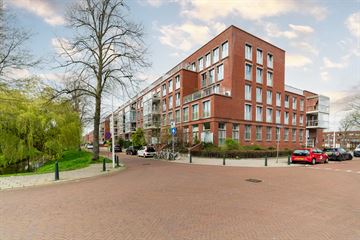
Description
4SALE!
This apartment in the middle of The Hague has an unobstructed view and no adjacent neighbors!
You don't have to worry about sustainability, because this apartment was built in 2006 and has energylabel A.
The living area is 132 m2, therefore spacious (three large bedrooms) and no direct neighbors.
It also has a storage room and a covered balcony on the northwest with sun blinds.
There is a shared parking garage, one parking space of which belongs to the apartment.
LOCATION
This spacious, fully renovated apartment with three bedrooms and energy label A is located within cycling distance of the center of The Hague. The apartment is located in the Morgenstond-West district, a quiet neighborhood with many sports facilities, including a public swimming pool, hockey and football clubs and a riding school.
In addition, from the apartment you look out onto a green playing field for children.
Within walking distance you will also find a supermarket, a shopping center and public transport.
GOOD TO KNOW;
- Energy label A;
- Spacious apartment of 132 m2 with 3 bedrooms;
- No adjacent neighbors;
- The entire house has a laminate floor;
- Various schools, playing field and sports facilities within walking distance;
- Lots of storage space;
- Nice water-based fireplace;
- Living room and bedrooms with French balconies;
- Alarm system available;
- Active VVE (contribution € 310.45 p/m).
Excited about this house? Please contact our office.
We would be happy to schedule an appointment with you.
We would like to schedule an appointment with you, or feel free to visit us during the Open House Day on Friday, April 26th from 2:30 PM to 5:30 PM.
You are welcome!
Features
Transfer of ownership
- Last asking price
- € 500,000 kosten koper
- Asking price per m²
- € 3,788
- Status
- Sold
- VVE (Owners Association) contribution
- € 310.45 per month
Construction
- Type apartment
- Mezzanine (apartment)
- Building type
- Resale property
- Year of construction
- 2006
- Accessibility
- Accessible for people with a disability and accessible for the elderly
- Type of roof
- Flat roof
Surface areas and volume
- Areas
- Living area
- 132 m²
- Exterior space attached to the building
- 10 m²
- External storage space
- 7 m²
- Volume in cubic meters
- 426 m³
Layout
- Number of rooms
- 4 rooms (3 bedrooms)
- Number of bath rooms
- 1 bathroom and 1 separate toilet
- Bathroom facilities
- Double sink, walk-in shower, toilet, and washstand
- Number of stories
- 1 story
- Located at
- 2nd floor
- Facilities
- Alarm installation, outdoor awning, french balcony, elevator, mechanical ventilation, passive ventilation system, and TV via cable
Energy
- Energy label
- Insulation
- Roof insulation and double glazing
- Heating
- CH boiler
- Hot water
- CH boiler
- CH boiler
- Remeha (gas-fired combination boiler, in ownership)
Cadastral data
- 'S-GRAVENHAGE AW 2938
- Cadastral map
- Ownership situation
- Municipal ownership encumbered with long-term leaset
- Fees
- Bought off for eternity
Exterior space
- Location
- Alongside a quiet road and in residential district
- Balcony/roof terrace
- Balcony present
Storage space
- Shed / storage
- Built-in
Garage
- Type of garage
- Built-in and parking place
- Capacity
- 1 car
Parking
- Type of parking facilities
- Paid parking, public parking and parking garage
VVE (Owners Association) checklist
- Registration with KvK
- Yes
- Annual meeting
- Yes
- Periodic contribution
- Yes (€ 310.45 per month)
- Reserve fund present
- Yes
- Maintenance plan
- Yes
- Building insurance
- Yes
Photos 20
© 2001-2024 funda



















