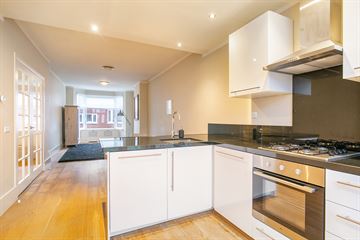
Description
Rustenburg / Oostbroek. In 2017 compleet gerenoveerd royaal 4 kamer top appartement (82m²) op de 2e etage met balkon. Dit luxe appartement is o.a. voorzien van een ruime woonkamer, een luxe open keuken met inbouwapparatuur, modern sanitair, 3 ruime slaapkamers, is geheel voorzien van kunststof kozijnen met dubbel glas, vernieuwd leidingwerk, net stuc- en schilderwerk, centrale verwarming met nieuwe radiatoren en fraaie houten vloerdelen.
Indeling:
Entree, hal met binnentrap naar de overloop op de 2e etage, overloop met sfeervolle openslaande deuren naar de woonkamer ca. 11.76x3.06 voorzien van sfeervolle erker, luxe open keuken in hoekopstelling en voorzien van een fraai natuurstenen aanrechtblad, 4 pits-gaskookplaat, afzuigkap, oven, koelkast, vriezer, vaatwasser en openslaande deuren naar het balkon; slaapkamer aan de voorzijde ca. 3.61x3.41; 2 slaapkamers aan de achterzijde ca. 1.77x3.42 en 1.93x3.42 beide met toegang tot het balkon; moderne badkamer ca. 1.70x2.47 met inloopdouche, wastafelmeubel en wasmachineaansluiting; separaat toilet (wandcloset) met fonteintje.
Bijzonderheden:
- Energielabel ..
- Verwarming via cv-ketel uit 2017
- Geheel voorzien van kunststof kozijnen met dubbel glas
- Actieve VvE; bijdrage € 90,- per maand
- VvE beheerd door professionele beheerder
- Woonoppervlakte ca. 82m²
- Eigen grond
- Niet-bewoningsclausule en overdrachtsbelastingclausule van toepassing
- In verband met het bouwjaar van de woning zal ongeacht de kwaliteit van de woning in de NVM koopovereenkomst een ouderdomsclausule worden opgenomen
- Oplevering per direct
Interesse in dit huis? Schakel direct uw eigen NVM-aankoopmakelaar in.
Uw NVM-aankoopmakelaar komt op voor uw belang en bespaart u tijd, geld en zorgen.
Adressen van collega NVM-aankoopmakelaars in Haaglanden vindt u op Funda.
Features
Transfer of ownership
- Last asking price
- € 259,500 kosten koper
- Asking price per m²
- € 3,165
- Status
- Sold
- VVE (Owners Association) contribution
- € 90.00 per month
Construction
- Type apartment
- Residential property with shared street entrance (apartment with open entrance to street)
- Building type
- Resale property
- Year of construction
- 1936
- Type of roof
- Flat roof
Surface areas and volume
- Areas
- Living area
- 82 m²
- Exterior space attached to the building
- 6 m²
- Volume in cubic meters
- 278 m³
Layout
- Number of rooms
- 4 rooms (3 bedrooms)
- Number of bath rooms
- 1 bathroom and 1 separate toilet
- Number of stories
- 1 story
- Located at
- 3rd floor
- Facilities
- Skylight, mechanical ventilation, and TV via cable
Energy
- Energy label
- Insulation
- Double glazing and insulated walls
- Heating
- CH boiler
- Hot water
- CH boiler
- CH boiler
- Gas-fired combination boiler from 2017, in ownership
Cadastral data
- 'S-GRAVENHAGE AL 5130
- Cadastral map
- Ownership situation
- Full ownership
Exterior space
- Location
- Alongside a quiet road and in residential district
- Balcony/roof terrace
- Balcony present
Parking
- Type of parking facilities
- Public parking and resident's parking permits
VVE (Owners Association) checklist
- Registration with KvK
- Yes
- Annual meeting
- Yes
- Periodic contribution
- Yes (€ 90.00 per month)
- Reserve fund present
- Yes
- Maintenance plan
- No
- Building insurance
- Yes
Photos 42
© 2001-2025 funda









































