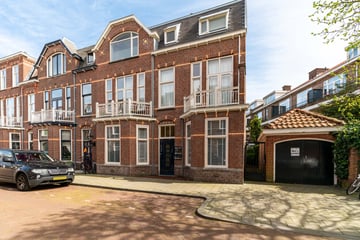
Description
Charming, 3-room, ground floor property with a total living space of approx. 96 m² and an approx. 10 metre long, south east-facing back garden, perfectly located in a quiet street in the Statenkwartier, in the middle of the International Zone, close to the French and German schools, the shops along the “Fred” and Scheveningen’s lovely beaches. The property also has an exceptional amount of storage space thanks to the spacious cellar, several built-in cupboards and a shed in the back garden.
Layout:
Entrance to the building, then entrance to the apartment into a spacious hall with stairs down to the approx. 9 m² cellar, a cupboard under the stairs and fitted storage space ideal for a washing machine. Off the hall there is a big suite of rooms with a bay window to the front, fitted cupboards and sliding doors out to the beautifully landscaped, sunny, south east-facing back garden. To the front of the property is a bedroom with a fitted wardrobe, and between the rooms there is a modern, beautifully tiled bathroom with a sink unit, wall-hung WC and walk-in shower with a glass wall. To the rear is the luxurious kitchen that has a door out to the back garden, fridge, 4-burner gas hob, serving hatch and dishwasher.
Additional information:
- ’s-Gravenhage AK 8725 A-1
- Freehold
- Built in 1910
- Government protected cityscape of the Statenkwartier neighbourhood
- Fully double glazed
- Intergas central heating combi-boiler from 2018
- Living space: approx. 96 m²
- Active Owners’ Association: € 150.- per month
- Communal home insurance
- Energy label: E
- Old property and materials clauses will be included in the documentation
- General Sales Terms & Conditions apply
- Handover date can be discussed
Features
Transfer of ownership
- Last asking price
- € 495,000 kosten koper
- Asking price per m²
- € 5,156
- Status
- Sold
- VVE (Owners Association) contribution
- € 150.00 per month
Construction
- Type apartment
- Ground-floor apartment (apartment)
- Building type
- Resale property
- Year of construction
- 1910
- Specific
- Protected townscape or village view (permit needed for alterations)
Surface areas and volume
- Areas
- Living area
- 96 m²
- Other space inside the building
- 9 m²
- External storage space
- 3 m²
- Volume in cubic meters
- 402 m³
Layout
- Number of rooms
- 3 rooms (1 bedroom)
- Number of bath rooms
- 1 bathroom
- Bathroom facilities
- Shower, toilet, and washstand
- Number of stories
- 1 story and a basement
- Located at
- Ground floor
- Facilities
- TV via cable
Energy
- Energy label
- Insulation
- Double glazing
- Heating
- CH boiler
- Hot water
- CH boiler
- CH boiler
- Intergas (gas-fired combination boiler from 2018, in ownership)
Cadastral data
- 'S-GRAVENHAGE AK 8725
- Cadastral map
- Ownership situation
- Full ownership
Exterior space
- Location
- Alongside a quiet road and in residential district
- Garden
- Back garden
- Back garden
- 28 m² (9.40 metre deep and 3.00 metre wide)
- Garden location
- Located at the southeast
Storage space
- Shed / storage
- Detached brick storage
Parking
- Type of parking facilities
- Paid parking and resident's parking permits
VVE (Owners Association) checklist
- Registration with KvK
- Yes
- Annual meeting
- Yes
- Periodic contribution
- Yes (€ 150.00 per month)
- Reserve fund present
- Yes
- Maintenance plan
- Yes
- Building insurance
- Yes
Photos 25
© 2001-2025 funda
























