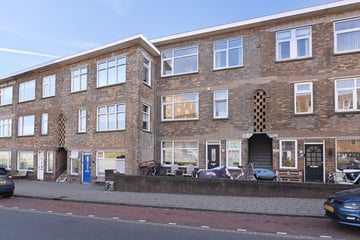
Description
Directly behind the beach and sea, well-maintained 3-room apartment on the 2nd (top) floor with a sunny rear balcony with free views. This bright apartment (approx. 66 m²) has a spacious layout with an attractive living/dining room, open kitchen, two bedrooms and a spacious bathroom.
The house is in a great location in Oud Scheveningen. The beach, the sea, the harbour and the Keizerstraat with nice shops and restaurants are all a stone's throw away. In addition, the cosy Frederik Hendriklaan can be reached in just 5 minutes by bike. Public transport stops nearby, and the highways are easily accessible.
Layout:
Through the open porch, private entrance on the 1st floor: stairs to the
2nd floor:
landing with cabinet with central heating system,
bright and spacious living/dining room with unobstructed view towards the city and the sea,
open kitchen with fridge, dishwasher, 5-burner gas hob, extractor hood and combi oven
spacious front bedroom with sea view
neat bathroom with spacious shower, toilet, sink and towel radiator
rear bedroom with fixed cabinet with washing machine connection
through patio doors in the living room to sunny full-width rear balcony (SE) with balcony cabinet and view of Oud Scheveningen.
Details:
- Cosy and sunny apartment located directly behind the beach and sea
- Sunny rear balcony over the entire width with morning and afternoon sun
- Both front and back wide unobstructed views towards Oud Scheveningen and the sea
- The apartment is almost entirely fitted with solid wooden floorboards
- Year of construction 1938
- Living area approx. 66 m²
- Energy label F (old type label)
- CV combi boiler Remeha Avanta HR (2015)
- Plastic and wooden frames with double glazing (painting at the back 2024)
- Electricity 7 groups with 2 earth leakage circuit breakers
- Active and healthy VVE, contribution € 100 per month, reserve approx. € 8,178, 1/3rd share, collective building insurance
- Facade maintenance at the front carried out in 2024
- Perpetual leasehold, canon currently amounts to €59.40 + €16 management costs per half year
- the so-called "age and materials clauses" will be included in the purchase agreement
- the offer conditions of this office apply
- delivery in consultation
Features
Transfer of ownership
- Last asking price
- € 350,000 kosten koper
- Asking price per m²
- € 5,303
- Status
- Sold
- VVE (Owners Association) contribution
- € 100.00 per month
Construction
- Type apartment
- Upstairs apartment (apartment with open entrance to street)
- Building type
- Resale property
- Year of construction
- 1938
- Specific
- Protected townscape or village view (permit needed for alterations)
- Type of roof
- Flat roof
Surface areas and volume
- Areas
- Living area
- 66 m²
- Other space inside the building
- 1 m²
- Exterior space attached to the building
- 6 m²
- Volume in cubic meters
- 222 m³
Layout
- Number of rooms
- 3 rooms (2 bedrooms)
- Number of bath rooms
- 1 bathroom
- Bathroom facilities
- Shower, toilet, and sink
- Number of stories
- 1 story
- Located at
- 3rd floor
Energy
- Energy label
- Insulation
- Double glazing
- Heating
- CH boiler
- Hot water
- CH boiler
- CH boiler
- Remeha (gas-fired combination boiler from 2015, in ownership)
Cadastral data
- 'S- GRAVENHAGE AH 3679
- Cadastral map
- Ownership situation
- Municipal long-term lease
- Fees
- € 150.80 per year with option to purchase
Exterior space
- Location
- Alongside a quiet road, in residential district, unobstructed view and sea view
- Balcony/roof terrace
- Balcony present
Parking
- Type of parking facilities
- Paid parking and resident's parking permits
VVE (Owners Association) checklist
- Registration with KvK
- Yes
- Annual meeting
- Yes
- Periodic contribution
- Yes (€ 100.00 per month)
- Reserve fund present
- Yes
- Maintenance plan
- No
- Building insurance
- Yes
Photos 38
© 2001-2025 funda





































