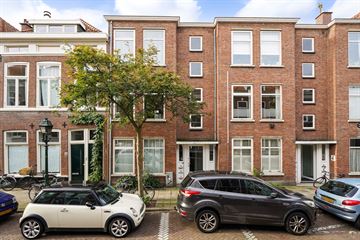
Description
UNIQUE OPPORTUNITY! This charming apartment is located in the popular Zeeheldenkwartier in the beautiful Jacob van der Doesstraat between stately mansions. As can be seen from the 3D renders, the apartment has a lot of potential. The house offers countless options to renovate and arrange to your own taste.
Surrounded by shops, antique shops, restaurants and cafes, close to the bustling Anna Paulownaplein, the city center and the beach of Scheveningen. Here you will experience all the pleasures of life in our beautiful Hofstad. The apartment is easily accessible by public transport. The tram stop for line 16 is within walking distance, as are the bus connections. Residents can apply for a parking permit.
Have you also become so enthusiastic? We would be happy to schedule a viewing with you!
First floor
Communal entrance, porch, stairs take you to the first floor at number 34A. In the hallway you will find the meter cupboard, which is neatly concealed. The separate toilet and bathroom can also be reached here. The intercom is also here. The kitchen is located at the end of the hallway. The original corner kitchen is equipped with a geyser and various storage spaces. From the kitchen, the house has a beautiful view over the green deep backyards of other local residents. The kitchen also provides access to the sunny southwest-facing balcony.
The living room (currently ensuite) is no less than approx. 10.50 meters deep. The sleeping area has currently been created at the rear of the living room. The balcony can also be reached from this side.
Features
• Year of construction 1956
• Full ownership
• VVE contribution €80 per month / reserve fund as of 29-09-23 €37,453 / MJOP present / VvE is active
• Has a lot of potential
• Living area of approx. 50m2 (please check the area again!)
• Popular neighborhood near all amenities
• Delivery: available immediately
The information provided has been prepared with care, but no rights can be derived from its accuracy. All information provided must be regarded as an invitation to make an offer or to enter into negotiations.
Features
Transfer of ownership
- Last asking price
- € 237,500 kosten koper
- Asking price per m²
- € 4,750
- Status
- Sold
Construction
- Type apartment
- Apartment with shared street entrance (apartment)
- Building type
- Resale property
- Year of construction
- 1956
- Type of roof
- Hipped roof covered with roof tiles
- Quality marks
- Energie Prestatie Advies
Surface areas and volume
- Areas
- Living area
- 50 m²
- Exterior space attached to the building
- 3 m²
- Volume in cubic meters
- 180 m³
Layout
- Number of rooms
- 1 room
- Number of bath rooms
- 1 bathroom and 1 separate toilet
- Number of stories
- 1 story
- Located at
- 2nd floor
Energy
- Energy label
- Heating
- Gas heater
- Hot water
- Gas water heater (rental)
Exterior space
- Balcony/roof terrace
- Balcony present
Parking
- Type of parking facilities
- Resident's parking permits
VVE (Owners Association) checklist
- Registration with KvK
- Yes
- Annual meeting
- Yes
- Periodic contribution
- Yes
- Reserve fund present
- Yes
- Maintenance plan
- Yes
- Building insurance
- Yes
Photos 23
© 2001-2024 funda






















