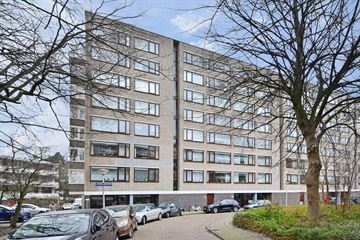
Description
Ruim (ca. 109 m²), licht 4-kamer TOP- appartement gelegen op de 7e verdieping met een “panoramisch” uitzicht (zelfs het hoge duin bij de Savornin Lohmanlaan is te zien) en een heerlijk zonnig balkon (ZW). Het appartement is gelegen op EIGEN GROND in de wijk Waldeck op de grens met de wijk Bohemen. Winkelcentrum Waldeck, Landgoed Meer en Bos, strand, zee en duinen (de badplaats Kijkduin met leuke restaurants), sportverenigingen, waaronder golfclub Ockenburgh, diverse scholen, o.a. The International School en openbaar vervoer (Randstadrail) zijn op ‘loop’ afstand bereikbaar. Het appartement is zonder ‘traptreden’ met een lift bereikbaar.
Indeling:
Gesloten portiek met bellen- en brievenbussentableau. Via trap of lift naar de 7e verdieping.
Entree, ruime hal/gang en toegang naar de fantastische, lichte woon- eetkamer (ca. 52 m²), met vaste kasten en een deur naar het ruime zonnige balkon (ZW) over de volle breedte, een keuken met eenvoudige inrichting met wasmachine aansluiting, voorzijkamer met een vaste kast en een losse kast, achterzijkamer met twee vaste kasten en een deur naar het balkon, badkamer met een douche, een wastafel en een boiler (50 l.), een apart toilet met een fonteintje en een ruime inpandige berging, meterkast.
Eigen ruime berging (ca. 5.15 x 1.94) op straatniveau.
Afmetingen:
voor uitgebreide maatvoering verwijzen wij naar de plattegrondtekeningen.
Lasten 2023/2024 o.a.:
- Bijdrage VvE appartement € 265,75 p. mnd.
- Bijdrage VvE berging € 17,03jp. mnd.
- Voorschot stoken € 70,95 p. mnd.
- OZB € 162,88 p. jr.
- Rioolrecht € 184,75 p. jr.
Oplevering:
In overleg/kan spoedig
Kadastrale recherche:
Appartement:
Gemeente Loosduinen, sectie H, nummer 6187, appartementsindex 157, uitmakende het 122/10.000e aandeel in de gemeenschap.
Berging:
Gemeente Loosduinen, sectie H, nummer 6187, appartementsindex 194, uitmakende het 12/10.000e aandeel in de gemeenschap.
Wat u zeker wilt weten:
- Bouwjaar circa 1972
- Woonoppervlakte circa 110 m²
- Totale inhoud circa 347 m³
- Energielabel F
- De woning is gelegen op EIGEN GROND
- De woning wordt verwarmd door middel van blokverwarming, warm water middels een 50 L. boiler (eigendom)
- De kozijnen zijn uitgevoerd in hout dubbel glas
- Gratis parkeren op de openbare weg
- De woning wordt geleverd zoals getoond.
- Stukken VvE zijn ter inzage beschikbaar
- Koper is vrij in notariskeuze, echter wel in het werkgebied Haaglanden
- De koopovereenkomst wordt gesloten op basis van een NVM koopakte, waarin, indien van toepassing, extra clausules worden opgenomen: zelf nooit (recent) feitelijk bewoond, ouderdomsclausule, latere juridische levering, de Meetinstructie, nutsbedrijven en voorbehoud financiering. De tekst van de NVM-koopakte, alsmede de extra clausules zijn op verzoek beschikbaar
Features
Transfer of ownership
- Last asking price
- € 315,000 kosten koper
- Asking price per m²
- € 2,864
- Status
- Sold
- VVE (Owners Association) contribution
- € 282.78 per month
Construction
- Type apartment
- Apartment with shared street entrance (apartment)
- Building type
- Resale property
- Year of construction
- 1972
- Accessibility
- Accessible for people with a disability and accessible for the elderly
- Type of roof
- Flat roof
Surface areas and volume
- Areas
- Living area
- 110 m²
- Exterior space attached to the building
- 13 m²
- External storage space
- 10 m²
- Volume in cubic meters
- 347 m³
Layout
- Number of rooms
- 4 rooms (2 bedrooms)
- Number of bath rooms
- 1 bathroom and 1 separate toilet
- Bathroom facilities
- Shower and sink
- Number of stories
- 1 story
- Located at
- 7th floor
- Facilities
- Elevator
Energy
- Energy label
- Insulation
- Double glazing
- Heating
- Communal central heating
- Hot water
- Electrical boiler
Cadastral data
- LOOSDUINEN H 6187
- Cadastral map
- Ownership situation
- Full ownership
Exterior space
- Location
- Alongside a quiet road, in residential district and unobstructed view
- Balcony/roof terrace
- Balcony present
Storage space
- Shed / storage
- Storage box
Parking
- Type of parking facilities
- Public parking
VVE (Owners Association) checklist
- Registration with KvK
- Yes
- Annual meeting
- Yes
- Periodic contribution
- Yes (€ 282.78 per month)
- Reserve fund present
- Yes
- Maintenance plan
- Yes
- Building insurance
- Yes
Photos 42
© 2001-2025 funda









































