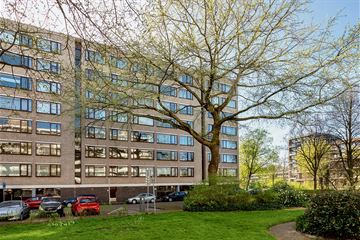
Description
Ruim 4-kamer appartement met riant, zonnig terras.
Dit direct te betrekken vierkamerappartement is gelegen in een rustige en groenrijke straat met op loopafstand het winkelcentrum "Alphons Diepenbrockhof", het landgoed "Meer en Bos" en openbaar vervoer (Randstadrail). Met de fiets of lopend bent u in 5 tot 10 minuten op het strand van “Kijkduin”. Hetzelfde geldt voor de International School of The Hague. Het centrum van Den Haag is met tramlijn 3 in 20 minuten te bereiken.
Kortom, rustig maar zeer centraal gelegen.
De indeling is als volgt:
Via de afgesloten centrale entree komt u in de toegangshal waar u de keuze heeft uit een lift en een trap om naar de eerste verdieping te gaan.
Achter de voordeur van de woning treft u een royale hal aan die in contact staat met alle ruimtes van het appartement. Alle vloeren zijn belegd met eikenhouten lamelparket. De ‘natte’ ruimtes en de keuken zijn betegeld.
Loopt u door dan komt u uit in de woonkamer (4x7m). Daar is ruimte voor een zithoek en een eetgedeelte. Vanuit de woonkamer hebt u toegang tot het grote op het Zuidwesten gelegen terras van ca. 60m². Hier kunt u vanaf circa 12 uur tot in de avond van de zon genieten.
Naast de woonkamer ligt een tweede woonkamer (5x4), die als eetkamer, slaapkamer of als werkkamer is te gebruiken. Deze twee kamers zijn gescheiden/verbonden door een schuifdeur en een vaste kastenwand.
De keuken (3x3,30) is voorzien van een vaatwasser, een 4-pits inductie-kookplaat en een afzuigkap. In de keuken is ook de opstelplaats van de wasmachine en droger. Hier bevindt zich ook de boiler. De keuken heeft veel natuurlijk licht door de ramen en de deur die u eveneens toegang geeft tot het terras. Ideaal voor in de zomer.
De badkamer heeft een tijdloze stijl met een ruime douche en een wastafel. Er is boven de deur elektrische bijverwarming aangebracht. Naast de badkamer bevindt zich een apart toilet in dezelfde stijl als de badkamer.
De slaapkamer aan de straatzijde heeft een vaste legkast. De slaapkamer aan de terraszijde heeft twee grote vaste inbouwkasten. Deze slaapkamer geeft ook toegang tot het terras.
In de gang is een grote (1x1) provisie-/opbergkast; in de hal de meterkast en een vaste kast die nu als garderobekast in gebruik is.
Alle elektrische bedrading is in 2014 vernieuwd en alle stopcontacten zijn geaard.
Aan de terraszijde zijn twee elektrisch bedienbare knik-arm-zonneschermen over de gehele breedte. Het doek is anderhalf jaar geleden vernieuwd.
Alle deuren en ramen zijn voorzien van horren.
De woning heeft een eigen grote berging in de onderbouw.
Verkopers vertellen: "heerlijk ruime, comfortabele flat, fijne rustige buren, plezierige, buurt".
KENMERKEN;
• Bouwjaar 1973
• Kamers 4 (2 à 3 slaapkamers)
• Gebruiksoppervlakte wonen ca. 108m² (NVM Meetinstructie)
• Blokverwarming, voorschot € 150,- p/maand
• Energielabel C
• Actieve VvE, bijdrage € 301,- per maand
VERKOOPCONDITIES
• Oplevering in overleg, vanaf mei/juni.
• Notariskeuze in overleg,
• NVM-koopovereenkomst model 2023;
• Ouderdoms- en materialen clausule van toepassing,
• Verkoopvoorwaarden en privacyverklaring van ons kantoor van toepassing.
Features
Transfer of ownership
- Last asking price
- € 415,000 kosten koper
- Asking price per m²
- € 3,843
- Status
- Sold
- VVE (Owners Association) contribution
- € 301.00 per month
Construction
- Type apartment
- Residential property with shared street entrance
- Building type
- Resale property
- Year of construction
- 1973
- Specific
- Partly furnished with carpets and curtains
Surface areas and volume
- Areas
- Living area
- 108 m²
- Exterior space attached to the building
- 60 m²
- Volume in cubic meters
- 343 m³
Layout
- Number of rooms
- 4 rooms (3 bedrooms)
- Number of bath rooms
- 1 bathroom and 1 separate toilet
- Bathroom facilities
- Shower and sink
- Number of stories
- 1 story
- Located at
- 2nd floor
- Facilities
- Elevator and TV via cable
Energy
- Energy label
- Insulation
- Double glazing
- Heating
- Communal central heating
- Hot water
- Central facility and electrical boiler
Cadastral data
- LOOSDUINEN H 6187
- Cadastral map
- Ownership situation
- Full ownership
- LOOSDUINEN H 6187
- Cadastral map
- Ownership situation
- Full ownership
Exterior space
- Location
- Alongside a quiet road and in residential district
- Garden
- Sun terrace
- Sun terrace
- 60 m² (6.17 metre deep and 9.75 metre wide)
- Garden location
- Located at the southwest
- Balcony/roof terrace
- Roof terrace present
Storage space
- Shed / storage
- Built-in
- Facilities
- Electricity
Parking
- Type of parking facilities
- Public parking
VVE (Owners Association) checklist
- Registration with KvK
- Yes
- Annual meeting
- Yes
- Periodic contribution
- Yes (€ 301.00 per month)
- Reserve fund present
- Yes
- Maintenance plan
- Yes
- Building insurance
- Yes
Photos 37
© 2001-2025 funda




































