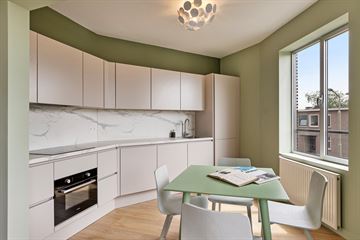
Description
Beautiful apartment, just renovated (2024), energy label A!
Please send a message preferably via Funda and we will contact you to schedule a viewing.
This lovely apartment has a very spacious living room with a luxurious open kitchen. Three bedrooms, a luxurious bathroom and a balcony at the rear.
Entrance through the porch to the first floor. The front door of the apartment is on the second floor.
The entire house has new floors, newly plastered walls, new electrical and pipe work, insulation and a new HR boiler. Of course, there is also a new kitchen and bathroom in this renovated home.
Upon entering the landing, you will find the living room at the right front, which has a luxurious appearance in the color 'Subtle Green', the living room runs in an L shape with the semi-open kitchen at the front.
The kitchen has a beautiful sand color and is equipped with a new fridge-freezer combination, electric hob, extractor hood and an oven.
In addition to the mechanical ventilation in the kitchen, there is also natural ventilation through the opening window.
At the rear is the spacious bedroom with access to the balcony!
We have chosen a calm color palette, which fits harmoniously throughout the house.
The doors and skirting boards are also painted for each room and color, resulting in a perfect flow of materials. Adjacent is a side room where the new HR boiler is also located.
The largest bedroom is approx. 14 m² with an adjacent bathroom, which has underfloor heating, floating bathroom furniture with soft-close drawer and an illuminated mirror above it, walk-in rain shower, floating toilet and a towel radiator for a warm towel.
All the taps are in the color Gun metal, which gives a nice accent to the tiling.
The bathroom also has mechanical ventilation.
This spacious and bright apartment is located near the center (approx. 10 minutes away), and the pleasant shopping street in Oud Rijswijk is also 5 minutes away for all your daily shopping.
The Hague University of Applied Sciences, HS and CS stations and all arterial roads are also a short distance away.
Particularities;
- Energy label A
- approx. 85 m² (Measurement report available)
- Year of construction 1935
- New Remeha CW4 HR boiler 2024
- New electricity
- New pipework
- HR++ Glass
- New kitchen
- New bathroom
Have you become interested in this renovated home?
Please send a message preferably via Funda and we will contact you to schedule a viewing.
This information has been compiled by us with due care. However, no liability is accepted on our part for any incompleteness, inaccuracy or otherwise, or the consequences thereof. All specified sizes and surfaces are indicative.
Features
Transfer of ownership
- Last asking price
- € 349,000 kosten koper
- Asking price per m²
- € 4,106
- Status
- Sold
- VVE (Owners Association) contribution
- € 40.00 per month
Construction
- Type apartment
- Upstairs apartment (apartment with open entrance to street)
- Building type
- Resale property
- Year of construction
- 1935
Surface areas and volume
- Areas
- Living area
- 85 m²
- Exterior space attached to the building
- 5 m²
- External storage space
- 1 m²
- Volume in cubic meters
- 280 m³
Layout
- Number of rooms
- 4 rooms (2 bedrooms)
- Number of bath rooms
- 1 bathroom
- Bathroom facilities
- Walk-in shower, toilet, and washstand
- Number of stories
- 1 story
- Located at
- 2nd floor
Energy
- Energy label
- Heating
- CH boiler
- Hot water
- CH boiler
- CH boiler
- Remeha CW4 (gas-fired combination boiler from 2024, in ownership)
Cadastral data
- 'S-GRAVENHAGE AI 8468
- Cadastral map
- Ownership situation
- Full ownership
VVE (Owners Association) checklist
- Registration with KvK
- Yes
- Annual meeting
- Yes
- Periodic contribution
- Yes (€ 40.00 per month)
- Reserve fund present
- Yes
- Maintenance plan
- No
- Building insurance
- Yes
Photos 26
© 2001-2024 funda

























