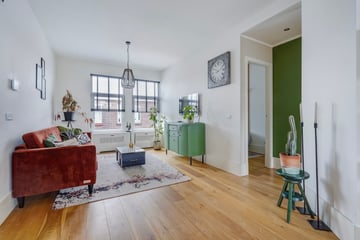
Description
Er worden hier geen afspraken meer ingepland.
Gerenoveerd, licht top appartement op 2e etage met balkon. Deze moderne woning o.a. voorzien van een ruime doorgebroken woonkamer, moderne keuken met inbouwapparatuur, 2 slaapkamers, modern sanitair, fraai stuc- en schilderwerk, kunststof kozijnen met dubbel glas en een sfeervolle parketvloer. Bovendien ligt de woning op loopafstand van de winkelstraten Fahrenheitstraat en de Weimarstraat en gunstig ten opzichte van diverse openbaar vervoer verbindingen.
Indeling:
Open portiek met trap naar 1e etage; entree appartement; hal met binnentrap naar 2e etage; overloop met meterkast en een grote berging; vaste kast met cv-ketel en wasmachine aansluiting; modern toilet (wandcloset) met fonteintje; moderne witte keuken 2.98 x1.93 met een fraai natuurstenen aanrechtblad, gaskookplaat, afzuigkap, oven, koelkast, vriezer, vaatwasser en toegang tot het achter gelegen balkon gelegen op de middagzon; royale doorgebroken woonkamer ca. 9.55 x 3.18; via hal toegang tot slaapkamer aan de voorzijde ca. 3.51x 1.87; slaapkamer aan de achterzijde ca. 3.09/2.32 x 1.87; moderne tussengelegen badkamer ca. 2.73x0.90 met wastafelmeubel en douchecabine;
Bijzonderheden:
- Verwarming via AWB cv-ketel uit 2015
- Gerenoveerd in 2015
- Elektra: 7 groepen met aardlekschakelaars
- Geheel voorzien van kunststof kozijnen met dubbel glas
- Actieve VvE, bijdrage € 165,-- per maand
- Woonoppervlakte ca. 70m²
- Eigen grond
- In verband met het bouwjaar van de woning zal ongeacht de kwaliteit van de woning in de NVM koopovereenkomst een ouderdomsclausule worden opgenomen
- Oplevering in overleg
Interesse in dit huis? Schakel direct uw eigen NVM-aankoopmakelaar in.
Uw NVM-aankoopmakelaar komt op voor uw belang en bespaart u tijd, geld en zorgen.
Adressen van collega NVM-aankoopmakelaars in Haaglanden vindt u op Funda.
Features
Transfer of ownership
- Last asking price
- € 275,000 kosten koper
- Asking price per m²
- € 3,929
- Status
- Sold
- VVE (Owners Association) contribution
- € 165.00 per month
Construction
- Type apartment
- Residential property with shared street entrance (apartment)
- Building type
- Resale property
- Year of construction
- 1926
- Type of roof
- Flat roof covered with asphalt roofing
Surface areas and volume
- Areas
- Living area
- 70 m²
- Exterior space attached to the building
- 2 m²
- Volume in cubic meters
- 255 m³
Layout
- Number of rooms
- 4 rooms (2 bedrooms)
- Number of bath rooms
- 1 bathroom and 1 separate toilet
- Bathroom facilities
- Shower and sink
- Number of stories
- 1 story
- Located at
- 3rd floor
Energy
- Energy label
- Insulation
- Double glazing
- Heating
- CH boiler
- Hot water
- CH boiler
- CH boiler
- AWB (gas-fired combination boiler from 2015, in ownership)
Cadastral data
- 'S-GRAVENHAGE AM 6143
- Cadastral map
- Ownership situation
- Full ownership
- 'S-GRAVENHAGE AM 6143
- Cadastral map
- Ownership situation
- Full ownership
Exterior space
- Location
- Alongside a quiet road and in centre
- Balcony/roof terrace
- Balcony present
Parking
- Type of parking facilities
- Public parking and resident's parking permits
VVE (Owners Association) checklist
- Registration with KvK
- Yes
- Annual meeting
- Yes
- Periodic contribution
- Yes (€ 165.00 per month)
- Reserve fund present
- Yes
- Maintenance plan
- Yes
- Building insurance
- Yes
Photos 34
© 2001-2025 funda

































