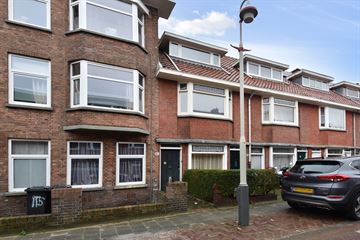
Description
Centrally located in the Laakkwartier area, you'll find this bright and well-maintained 4-room two storey apartment (74 m2) on the 1st and 2nd floor with 2/3 bedrooms, spacious attic and a sunny balcony facing southwest!
The property is situated on freehold land and is just a stone's throw away from The Hague University of Applied Sciences and the shops on Goeverneurlaan, with the vibrant city centre of The Hague within cycling distance. Julianapark is also within walking distance. Public transportation, highways, Hollands Spoor train station, and various other amenities such as childcare, primary schools, and sports clubs are in the immediate vicinity.
Layout:
Entrance at street level: hallway with meter cupboard and stairs to the
1st floor:
Landing with modern toilet and washbasin
Front room spanning the entire width with bay window approx. 455 x 446/286
Back room with two built-in closets approx. 413 x 254 and
French doors to the rear balcony (southwest) approx. 408 x 093
Modernized kitchen with 4-burner gas hob, oven, fridge/freezer, and dishwasher approx. 231 x 191
Stairs to the
2nd floor:
Landing leading to front room with built-in closet and dormer window approx. 369 x 251/188
Back room with dormer approx. 415 x 236 with access to the attic via loft ladder, housing storage space and central heating system
Modernized bathroom with bathtub, washbasin, and toilet approx. 224 x 209/166
Features:
- Well-maintained 4-room duplex apartment with 2/3 bedrooms, spacious attic and rear balcony
- Just around the corner from the shops on Goeverneurlaan
- Year of construction 1934
- Living area approximately 74 m²
- Energy label F
- Mechanical awning at the back
- Mostly wooden window frames with double glazing
- Laminate flooring throughout the property
- Central heating gas with hot water supply (Vaillant)
- Electrical setup: 4 groups with earth leakage circuit breaker
- Homeowners Association is in the process of formation
- Freehold land
- Clauses regarding asbestos, materials, age, and non-self-occupation will be included in the purchase agreement
- The offer conditions of our office apply
If you are interested in this property, please contact your own NVM estate agent. Your NVM estate agent will look after your interests and will save you time, money and concerns.
Contact details of NVM estate agents in The Hague area are listed on Funda.
Features
Transfer of ownership
- Last asking price
- € 250,000 kosten koper
- Asking price per m²
- € 3,472
- Status
- Sold
- VVE (Owners Association) contribution
- € 0.00 per month
Construction
- Type apartment
- Upstairs apartment (double upstairs apartment)
- Building type
- Resale property
- Year of construction
- 1934
- Type of roof
- Gable roof covered with roof tiles
Surface areas and volume
- Areas
- Living area
- 72 m²
- Other space inside the building
- 4 m²
- Exterior space attached to the building
- 4 m²
- Volume in cubic meters
- 270 m³
Layout
- Number of rooms
- 4 rooms (3 bedrooms)
- Number of bath rooms
- 1 bathroom and 1 separate toilet
- Bathroom facilities
- Bath, toilet, and washstand
- Number of stories
- 2 stories
- Located at
- 1st floor
- Facilities
- Outdoor awning and TV via cable
Energy
- Energy label
- Insulation
- Partly double glazed
- Heating
- CH boiler
- Hot water
- CH boiler
- CH boiler
- Vaillant (gas-fired combination boiler, in ownership)
Cadastral data
- 'S-GRAVENHAGE AI 8326
- Cadastral map
- Ownership situation
- Full ownership
Exterior space
- Location
- Alongside a quiet road and in residential district
- Balcony/roof terrace
- Balcony present
Parking
- Type of parking facilities
- Paid parking and resident's parking permits
VVE (Owners Association) checklist
- Registration with KvK
- Yes
- Annual meeting
- No
- Periodic contribution
- No
- Reserve fund present
- No
- Maintenance plan
- No
- Building insurance
- No
Photos 32
© 2001-2024 funda































