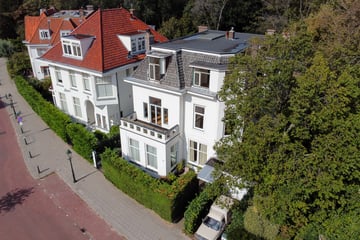
Description
Statenkwartier - Johan van Oldenbarneveltlaan 107
Spacious top-floor apartment with lots of potential and a huge roof terrace with unobstructed views.
In a in a green area located detached dune villa you find this bright and very spacious 4-bedroom flat on the second floor with a huge roof terrace at the rear!
Internally, this property is nicely finished but could use some modernisation.
For the handy lovers of space, peace and nature in 1 of the most popular neighbourhoods in The Hague, this is a property to visit for sure.
Location
At the highest point of the Statenkwartier located on a wide avenue stands this beautiful detached villa that traditionally is divided into 3 flat rights.
It is located against a dune park, providing a completely green view with lots of nature at the rear.
The property is close to the shops and cosiness of Frederik Hendriklaan and at walking distance from Scheveningen harbour and beach.
Inner city of The Hague at 15 minutes cycling, parking in front with parking permit (approx 93€ p/y).
There is also a separate optional garage box for sale on the property for € 75,000.
This garage box is first offered only to buyers, not to third parties!
Layout:
Entrance via enclosed garden path to stately front door under a porch, spacious classic hall with marble floor and wooden panelling, meter cupboard and boiler room, staircase with wide staircase to second floor.
Landing with door to L-shaped living room with fireplace, in the corner of this generous room discrete toilet room. The living room has a nice light through the large window to the rear roof terrace.
This window section could be converted into a set of French doors.
Internally, the house is nicely finished and fitted with oak floorboards.
Adjacent to the living room the semi-open kitchen in 1980s style, functional but not quite up to date.
Intermediate spacious modern bathroom with bathtub, walk-in shower, double washbasin and closet.
Bedroom 1: at the front located spacious room with bay window and many closets
Bedroom 2: front facing spacious corner room with windows to the side and front and with French balcony on the corner and fixed wardrobe
And then the roof terrace at the rear; this generously sized terrace of approx 4.50 x 10.50 with decking provides the owner with a fine view of the park behind, bird lovers can sit and enjoy for hours here.
Despite its official north-west facing position, the sun can be enjoyed for much of the day.
On this terrace is a storage room (approx 2.5 x 2m) containing the central heating boiler.
For a good impression of the layout, please refer to the floor plans.
Details:
- Built in 1921
- Living area approx 109 m2 measured according to the BBMI (Branch Wide Measurement Instructions)
- French balcony and roof terrace approx 43m2
- Property is located on OWN LAND
- National protected townscape
- Energy label G
- 480/1842nd share in active owners' association with meeting and collective building insurance, monthly contribution € 156,40
- Central heating through own boiler
- Property deserves modernisation
- Large flat roof, suitable for solar panels, VvE is positive about this
- Parking in front of the door, a residents permit a EUR 93p/y is possible
- Possibility to buy a garage box at 103-G, asking price EUR 75,000
- Delivery is possible immediately
- Non-residential clause applies
- Due to the year of construction, the age and materials clause will be included in the purchase agreement
- Project notary Matzinger Eversdijk
The stated dimensions are indicative.
The stated dimensions are indicative, for the layout and dimensions please refer to the floor plan.
Interested in this property? You are of course more than welcome to come and view this attractive house. Preferably use your own NVM purchasing agent.
Your NVM purchase broker will look after your interests and save you time, money and worries.
This information has been carefully compiled by us. However, we accept no liability for any incompleteness, inaccuracy or otherwise, or the consequences thereof.
Features
Transfer of ownership
- Last asking price
- € 539,000 kosten koper
- Asking price per m²
- € 4,945
- Status
- Sold
- VVE (Owners Association) contribution
- € 156.40 per month
Construction
- Type apartment
- Upstairs apartment (apartment)
- Building type
- Resale property
- Year of construction
- 1921
- Specific
- Protected townscape or village view (permit needed for alterations)
- Type of roof
- Combination roof covered with asphalt roofing and roof tiles
Surface areas and volume
- Areas
- Living area
- 109 m²
- Other space inside the building
- 5 m²
- Exterior space attached to the building
- 43 m²
- Volume in cubic meters
- 411 m³
Layout
- Number of rooms
- 4 rooms (2 bedrooms)
- Number of bath rooms
- 1 bathroom and 1 separate toilet
- Bathroom facilities
- Walk-in shower, bath, and washstand
- Number of stories
- 1 story
- Located at
- 3rd floor
- Facilities
- Flue and TV via cable
Energy
- Energy label
- Insulation
- Partly double glazed
- Heating
- CH boiler
- Hot water
- CH boiler
- CH boiler
- Gas-fired combination boiler, in ownership
Cadastral data
- 'S GRAVENHAGE AG 3440
- Cadastral map
- Ownership situation
- Full ownership
Exterior space
- Location
- On the edge of a forest, alongside park, alongside a quiet road, in residential district and unobstructed view
- Balcony/roof terrace
- Roof terrace present
Storage space
- Shed / storage
- Attached brick storage
Parking
- Type of parking facilities
- Paid parking, public parking and resident's parking permits
VVE (Owners Association) checklist
- Registration with KvK
- Yes
- Annual meeting
- Yes
- Periodic contribution
- Yes (€ 156.40 per month)
- Reserve fund present
- Yes
- Maintenance plan
- Yes
- Building insurance
- Yes
Photos 49
© 2001-2025 funda
















































