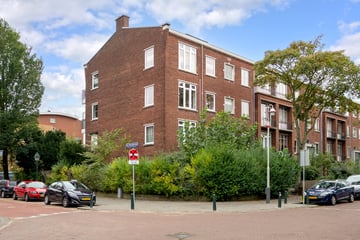
Description
Top corner apartment in a very good location with elevator, bicycle storage, double glazing and largely gas-free so only € 120,- energycosts a month. With a minimal investment the energy label C! "When the radiators are removed and a standard 60 liter electric boiler with a label C is installed for the tap water, the label for the home will be an energy label C."
This beautiful apartment, to reach without stairs because there is a elevator, is located in the very popular Statenkwartier within walking distance of “de Fred”. This location is excellent and very popular, quiet and near the beach and forest, yet central and easily accessible by both car and public transport. This top corner apartment is neatly occupied and is partly gas-free because it is both cooled and heated with air conditioning/heat pump. As a result, only 115m3 of gas is used per year to heat the water. The house is located on private land and the contribution to the active VVE is € 176 per month.
Layout:
Enclosed porch with doorbells, with elevator or stairs to the 3rd floor.
Entrance apartment, hall with toilet, bathroom with bath and sink. Neat kitchen with cupboard with central heating boiler (only for hot water) and access to the balcony.
Spacious en-suite living room with extra light and spacious feeling through the side windows. The dining room is currently used as a bedroom. At the front of the living room is the sitting area with TV, this space can also be used as an extra bedroom.
The space in both the living room and the bedroom is heated with air conditioning/heat pump.
On the ground floor, at the rear of the complex, there is a private bicycle shed.
A 2/3 room apartment without upstairs neighbors in a prime location!
Particularities:
Located on private land.
Only 115m3 of gas consumption, actual energy costs only € 1446/year = € 120 / month
Active VVE, contribution € 176/month
Elevator
Top corner so no upstairs or side neighbors
Purchase deed based on NVM/VBO/Vastgoedpro model with age and materials clause
Features
Transfer of ownership
- Last asking price
- € 329,000 kosten koper
- Asking price per m²
- € 4,700
- Status
- Sold
- VVE (Owners Association) contribution
- € 176.00 per month
Construction
- Type apartment
- Residential property with shared street entrance (apartment)
- Building type
- Resale property
- Year of construction
- 1952
- Accessibility
- Accessible for people with a disability and accessible for the elderly
- Specific
- Protected townscape or village view (permit needed for alterations)
- Type of roof
- Gable roof
- Quality marks
- Energie Prestatie Advies
Surface areas and volume
- Areas
- Living area
- 70 m²
- Exterior space attached to the building
- 5 m²
- External storage space
- 5 m²
- Volume in cubic meters
- 234 m³
Layout
- Number of rooms
- 3 rooms (2 bedrooms)
- Number of bath rooms
- 1 bathroom and 1 separate toilet
- Bathroom facilities
- Bath and sink
- Number of stories
- 1 story
- Located at
- 3rd floor
- Facilities
- Air conditioning and elevator
Energy
- Energy label
- Insulation
- Double glazing
- Heating
- Heat pump
- Hot water
- CH boiler
Cadastral data
- DEN HAAG AK 8594
- Cadastral map
- Ownership situation
- Full ownership
Exterior space
- Location
- Alongside a quiet road, in wooded surroundings, in centre, in residential district and unobstructed view
- Balcony/roof terrace
- Balcony present
Storage space
- Shed / storage
- Detached brick storage
Parking
- Type of parking facilities
- Public parking
VVE (Owners Association) checklist
- Registration with KvK
- Yes
- Annual meeting
- Yes
- Periodic contribution
- Yes (€ 176.00 per month)
- Reserve fund present
- Yes
- Maintenance plan
- Yes
- Building insurance
- Yes
Photos 26
© 2001-2025 funda

























