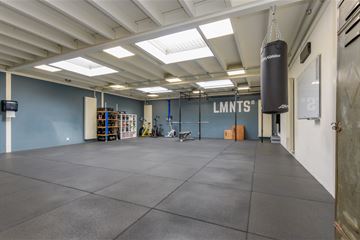
Description
Are you creating your dream home here? This unique, spacious 3-room ground floor object with covered patio offers endless possibilities!
Please note, this is an office/retail space which, in accordance with the zoning plan, may also be used as a residence. The property does not have the properties that are desired for normal use as a home. This building is currently used as a health & lifestyle studio. The city garden/patio has been made covered for this purpose, creating a lot of extra space. The patio is also easy to bring back to original condition or smaller.
Located in the middle of the cozy Bezuidenhout. In no time you are on the highways to Amsterdam, Rotterdam and Utrecht. Or grab a lovely terrace on Theresiastraat or in the city center of The Hague. After all, the tram stop is located in front of the door and Laan van NOI Station is within walking distance or easily accessible by public transport. Prefer to find peace? The Haagse Bos is within walking distance and the beach of Scheveningen is easy to reach by bike. In short, you cannot find a more central location than this!
Layout
In its current layout, the building has two sports halls, an office, a kitchen, two toilets, closets and a cellar.
Entrance at street level, vestibule, access to room at the front. Training room with access to the office through the glass wall and sliding door. Now two separate toilets with sink, access to room with closet. Spacious kitchen with dishwasher, refrigerator and work island with bar. Through the kitchen access to the covered patio (currently used as a training room) with skylights, which provide plenty of natural light.
Roof patio with sedum.
Spacious basement with central heating boiler.
This property offers many unique possibilities, please contact us to discuss these.
Particularities
- 195 m2 living space
- Private lang
- Exterior sun protection at the front
- VvE 4/10 share in the community
- Given the year of construction, the age clause applies
- As it where clause applies
- Terms of sale apply
This information has been compiled by us with the necessary care. However, no liability is accepted on our part for any incompleteness, inaccuracy or otherwise, or the consequences thereof. All stated amounts, sizes and surfaces are indicative. The buyer has his own duty to investigate all matters that are important to him or her. With regard to this property, the broker is the seller's advisor. We advise you to engage an expert broker who guides you through the purchase process.
Features
Transfer of ownership
- Last asking price
- € 550,000 kosten koper
- Asking price per m²
- € 2,821
- Original asking price
- € 575,000 kosten koper
- Status
- Sold
Construction
- Type apartment
- Ground-floor apartment (apartment)
- Building type
- Resale property
- Year of construction
- 1926
- Type of roof
- Flat roof
Surface areas and volume
- Areas
- Living area
- 195 m²
- Other space inside the building
- 17 m²
- Volume in cubic meters
- 680 m³
Layout
- Number of rooms
- 3 rooms
- Number of bath rooms
- 1 bathroom and 1 separate toilet
- Bathroom facilities
- Shower and toilet
- Number of stories
- 1 story
- Located at
- Ground floor
- Facilities
- Optical fibre and TV via cable
Energy
- Energy label
- Not available
- Insulation
- Double glazing
- Heating
- CH boiler
- Hot water
- CH boiler
- CH boiler
- Gas-fired combination boiler, in ownership
Cadastral data
- 'S-GRAVENHAGE AU 3017
- Cadastral map
- Ownership situation
- Full ownership
Exterior space
- Location
- In residential district
Parking
- Type of parking facilities
- Paid parking, public parking and resident's parking permits
VVE (Owners Association) checklist
- Registration with KvK
- No
- Annual meeting
- No
- Periodic contribution
- No
- Reserve fund present
- No
- Maintenance plan
- No
- Building insurance
- No
Photos 29
© 2001-2025 funda




























