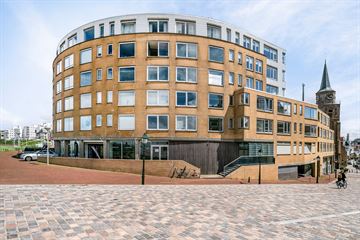
Description
This 2-room apartment, located on the 3rd floor in the apartment building Kalhuisplaats, is located directly on the beach with beautiful views to the characteristic church tower of Scheveningen village and city panorama behind. Parking is not a problem here because you have the option of private parking and storage in the underground parking garage.
The apartment complex is located directly on the boulevard and also at the end of the cozy Keizerstraat in the old center of Scheveningen with its diversity of restaurants and stores. Public transport can be found in the vicinity.
Description:
Entrance complex: doorbells and videophone system, elevator / stairs to the floors. Entrance apartment: hall, toilet with fountain, living room with open kitchen with several appliances namely gas hob, extractor, American fridge, oven and dishwasher. Utility room with central heating system and washing machine and dryer connections. 1 bedroom and a bathroom with bathtub and sink.
Features:
- usable area approx. 57 m²
- content approx 187 m³
- Central heating boiler, year 2018
- Parking space in the underground parking garage can be purchased separately and has an asking price of € 35,000, = k.k.
- active property management association, contribution currently € 172,25 per month (apartment, storage and parking)
- built in 1985
- Project notary applicable
- Measured in accordance with NVM Measuring Instruction Useable Area Homes
- buyer accepts the property information and additional clauses in the brochure
Interested in this house? Immediately engage your own NVM purchasing broker.
Your NVM estate agent will look after your interests and save you time, money and worry.
Addresses of fellow NVM purchase brokers in Haaglanden can be found on Funda.
Features
Transfer of ownership
- Last asking price
- € 269,500 kosten koper
- Asking price per m²
- € 4,728
- Status
- Sold
- VVE (Owners Association) contribution
- € 172.25 per month
Construction
- Type apartment
- Galleried apartment (apartment)
- Building type
- Resale property
- Year of construction
- 1985
- Type of roof
- Flat roof covered with asphalt roofing
Surface areas and volume
- Areas
- Living area
- 57 m²
- External storage space
- 2 m²
- Volume in cubic meters
- 187 m³
Layout
- Number of rooms
- 2 rooms (1 bedroom)
- Number of bath rooms
- 1 bathroom and 1 separate toilet
- Bathroom facilities
- Bath and sink
- Number of stories
- 1 story
- Located at
- 4th floor
- Facilities
- Elevator
Energy
- Energy label
- Insulation
- Double glazing
- Heating
- CH boiler
- Hot water
- CH boiler
- CH boiler
- Intergas Kombi Kompakt HR (gas-fired combination boiler from 2018, in ownership)
Exterior space
- Location
- In residential district and unobstructed view
Storage space
- Shed / storage
- Storage box
Garage
- Type of garage
- Parking place
Parking
- Type of parking facilities
- Paid parking and parking garage
VVE (Owners Association) checklist
- Registration with KvK
- Yes
- Annual meeting
- Yes
- Periodic contribution
- Yes (€ 172.25 per month)
- Reserve fund present
- Yes
- Maintenance plan
- Yes
- Building insurance
- Yes
Photos 32
© 2001-2025 funda































