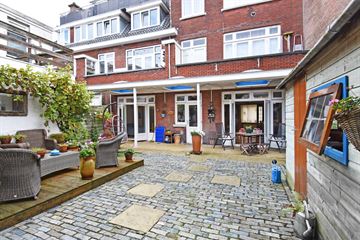
Description
Unique property:
The house has a spacious and beautifully landscaped back garden (approx. 117m²) which distinguishes the house from other houses in the area.
On quiet street in the "popular" Renbaankwartier located well maintained charming and bright 2/3 room ground floor flat (approx. 63m²) with spacious and beautifully landscaped backyard (approx. 117m²) with veranda and heated wooden shed.
Within walking distance of beach, sea, boulevard of Scheveningen, children's farm; Westbroekpark, public transport facilities and various shopping streets.
Layout:
Entrance; draught portal; central hall fitted with storage cupboard; toilet; charming and spacious ensuite living room (approx. 3.80 x 3.50 + 4.40 x 4.00) fitted with original sliding separation with fixed cupboards, fireplace, air conditioning, wooden floor and French doors to back garden; modern kitchen (approx. 30 x 2.00) fitted with induction cooker, extractor hood, dishwasher and fridge; spacious bedroom (approx. 3.38 x 3.78) with French doors to the back garden; through the bedroom access to the bathroom (approx. 0.95 x 1.53), renewed in 2023, fitted with walk-in shower.
Spacious backyard equipped with veranda and heated wooden shed with washing machine connection located on the northwest.
Details:
- Located on own land;
- Living area approximately 63m²;
- Garden area approx 117m²;
- Active VvE, contribution € 105, - per month;
- Energy label F;
- Floor insulation;
- Fully equipped with wooden window frames with double glazing;
- CV combi boiler 2020 (VR);
- Electricity; 6 groups + cooking group and earth leakage switch;
- Bathroom replaced in October 2023;
- Kitchen replaced in October 2018;
- Equipped with air conditioning in living room and bedroom;
- Built in 1937;
- Due to the year of construction, the materials and age clause applies;
This information has been compiled by us with due care. However, no liability is accepted for any incompleteness, inaccuracy or otherwise, or the consequences thereof. All stated dimensions and surface areas are indicative. The NVM conditions apply.
Features
Transfer of ownership
- Last asking price
- € 339,500 kosten koper
- Asking price per m²
- € 5,389
- Status
- Sold
- VVE (Owners Association) contribution
- € 105.00 per month
Construction
- Type apartment
- Ground-floor apartment (apartment)
- Building type
- Resale property
- Year of construction
- 1937
- Accessibility
- Accessible for the elderly
- Specific
- Protected townscape or village view (permit needed for alterations)
- Type of roof
- Gable roof covered with roof tiles
Surface areas and volume
- Areas
- Living area
- 63 m²
- Exterior space attached to the building
- 20 m²
- External storage space
- 10 m²
- Volume in cubic meters
- 237 m³
Layout
- Number of rooms
- 3 rooms (1 bedroom)
- Number of bath rooms
- 1 bathroom and 1 separate toilet
- Bathroom facilities
- Shower and sink
- Number of stories
- 1 story
- Located at
- Ground floor
- Facilities
- Air conditioning and TV via cable
Energy
- Energy label
- Insulation
- Double glazing and floor insulation
- Heating
- CH boiler
- Hot water
- CH boiler
- CH boiler
- Vaillant VR (gas-fired combination boiler from 2020, in ownership)
Cadastral data
- 'S-GRAVENHAGE AF 3745
- Cadastral map
- Ownership situation
- Full ownership
Exterior space
- Location
- Alongside a quiet road and in residential district
- Garden
- Back garden
- Back garden
- 112 m² (12.75 metre deep and 8.75 metre wide)
- Garden location
- Located at the northwest
Storage space
- Shed / storage
- Detached wooden storage
- Facilities
- Heating
Parking
- Type of parking facilities
- Paid parking and resident's parking permits
VVE (Owners Association) checklist
- Registration with KvK
- Yes
- Annual meeting
- Yes
- Periodic contribution
- Yes (€ 105.00 per month)
- Reserve fund present
- Yes
- Maintenance plan
- No
- Building insurance
- Yes
Photos 42
© 2001-2024 funda









































