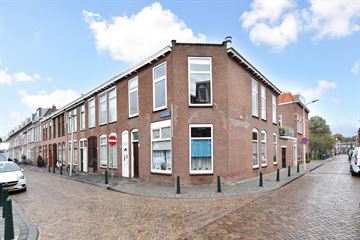
Description
SURFERS EN STRANDLIEFHEBBERS OPGELET!
DEZE DRIEKAMER BOVENWONING OP DE 1E VERDIEPING IS GELEGEN OP DE HOEK MET DE VAN HOORNESTRAAT IN HET GEWILDE GEUZEN-/STATENKWARTIER, OP LOOPAFSTAND VAN DE GEZELLIGE WINKELSTRAAT DE FREDERIK HENDRIKLAAN, OPENBAAR VERVOER VOORZIENINGEN, DE DUINEN, HET (SURF)STRAND EN DE (JACHT)HAVENS VAN SCHEVENINGEN. DE WONING IS GELEGEN OP EIGEN GROND.
Indeling:
entree op straatniveau, meterkast (elektra 5 groepen); trapopgang naar de 1e verdieping, overloop, vaste kast boven de trapopgang met opstelling cv-combiketel (Intergas HRE Kompakt 2021) en ruime bergkast; lichte en op de hoek gelegen woon-/eetkamer ca. 3,10 deels 3,702,95x8,25m voorzien van een laminaatvloer open haard en doorgang naar open keuken ca. 2,25x3,10m voorzien van een nette hoek opgestelde keukeninstallatie met 5-pits kookplaat, afzuigkap, vaatwasmachine, combimagnetron en koel-/vriescombinatie; achter slaapkamer ca. 2,75/3,05x3,40m; voor slaapkamer ca. 2,40x3,10m met vaste kast; geheel betegelde badkamer ca. 1,40x2,90m voorzien van douche, wastafelmeubel, vrijdragend closet, opstelling wasmachine, handdoekradiator en daklicht.
Bijzonderheden:
* de woning is gelegen op eigen grond in Beschermd Stadsgezicht Statenkwartier;
* de woning is voorzien van kunststof buitengevelkozijnen met dubbele beglazing;
* 1/2 aandeel in actieve Vereniging van Eigenaars, bijdrage € 25,00 per maand;
* het woonoppervlak bedraagt ca. 65m2;
* energielabel E;
* de woning is gelegen op loopafstand van de winkels aan de Frederik Hendriklaan, de (jacht)havens van Scheveningen met een diversiteit aan restaurants, openbaar vervoer voorzieningen, de duinen en het strand van Scheveningen;
* vanwege het bouwjaar (1911) zullen in de NVM koopovereenkomst de ouderdoms- en materialenclausule worden opgenomen.
*** DEZE GOED ONDERHOUDEN BOVENWONING IS ZO TE BETREKKEN! ***
Interesse in deze woning? Maak dan snel een afspraak voor een bezichtiging of schakel direct uw eigen (NVM) aankoopmakelaar in. Adressen van collega aankoopmakelaars in de regio vindt u op Funda.
Features
Transfer of ownership
- Last asking price
- € 295,000 kosten koper
- Asking price per m²
- € 4,538
- Status
- Sold
- VVE (Owners Association) contribution
- € 25.00 per month
Construction
- Type apartment
- Upstairs apartment (apartment)
- Building type
- Resale property
- Year of construction
- 1911
- Specific
- Protected townscape or village view (permit needed for alterations) and partly furnished with carpets and curtains
- Type of roof
- Flat roof covered with asphalt roofing
Surface areas and volume
- Areas
- Living area
- 65 m²
- Volume in cubic meters
- 247 m³
Layout
- Number of rooms
- 3 rooms (2 bedrooms)
- Number of bath rooms
- 1 bathroom
- Bathroom facilities
- Shower, toilet, and washstand
- Number of stories
- 1 story
- Located at
- 2nd floor
- Facilities
- Flue
Energy
- Energy label
- Insulation
- Double glazing
- Heating
- CH boiler
- Hot water
- CH boiler
- CH boiler
- Intergas HRE Kompakt (gas-fired combination boiler from 2021, in ownership)
Cadastral data
- 'S-GRAVENHAGE AK 9998
- Cadastral map
- Ownership situation
- Full ownership
Exterior space
- Location
- Alongside a quiet road and in residential district
Parking
- Type of parking facilities
- Paid parking, public parking and resident's parking permits
VVE (Owners Association) checklist
- Registration with KvK
- Yes
- Annual meeting
- No
- Periodic contribution
- Yes (€ 25.00 per month)
- Reserve fund present
- Yes
- Maintenance plan
- No
- Building insurance
- Yes
Photos 31
© 2001-2024 funda






























