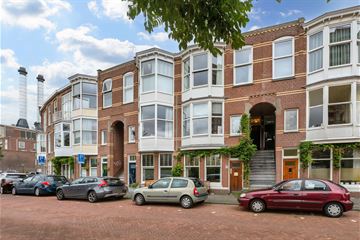
Description
Looking for a charming and bright apartment in a great location? This delightful 3-room apartment on the edge of the popular Regentessekwartier offers the perfect combination of space, light, and ambiance!
The apartment is located on the second (top) floor and includes two spacious bedrooms, a modern kitchen with built-in appliances, and a large northwest-facing balcony. Here, you can enjoy the afternoon and evening sun, making it the ideal spot to relax after a busy day.
The Kleine Veenkade is a quiet street on the border of the lively city center, an extension of the Veenkade. The "Rond de Energiecentrale" neighbourhood has developed into a trendy and sought-after area in recent years. With cosy cafes, shops, and excellent public transport connections nearby, this is a fantastic place to live. The combination of the central location, beautiful traditional architecture, and spacious, bright homes makes this neighbourhood particularly attractive.
The layout is as follows:
Through the open porch, you reach the first floor, where the entrance to the apartment is located; a staircase leads to the second floor. The hallway provides access to the bright, L-shaped living/dining room at the front, with a lovely view of the water. Thanks to the bay window and large windows, plenty of natural light fills the room, creating a pleasant atmosphere. The kitchen is equipped with various built-in appliances: a combination microwave, induction hob, extractor hood, dishwasher, and fridge/freezer. At the rear of the apartment, there are two spacious bedrooms and a large balcony. Finally, there is a shower room and a separate toilet, both finished in neutral tones.
Details:
- Freehold.
- Year of construction 1915.
- Energy label F.
- Wooden and PVC window frames with double glazing.
- Electricity: 8 circuits and 2 residual-current devices.
- Heating and hot water through Remeha Tzerra HR combi boiler from 2012.
- Active owners association (VvE), contribution € 75,- per month.
- The living space is approx. 73 m2. The volume is approx. 265 m3.
- Refer to the floor plans for the layout and complete dimensions.
- Conditions for sale Janson Makelaardij applicable.
- Delivery: in consultation.
Interested? Consider hiring your own NVM estate agent. Your NVM estate agent acts on your behalf and saves you time, money and trouble. Details of NVM estate agents can be found on Funda.
Features
Transfer of ownership
- Last asking price
- € 340,000 kosten koper
- Asking price per m²
- € 4,658
- Status
- Sold
- VVE (Owners Association) contribution
- € 75.00 per month
Construction
- Type apartment
- Upstairs apartment (apartment with open entrance to street)
- Building type
- Resale property
- Year of construction
- 1915
- Type of roof
- Flat roof covered with asphalt roofing
Surface areas and volume
- Areas
- Living area
- 73 m²
- Exterior space attached to the building
- 6 m²
- Volume in cubic meters
- 265 m³
Layout
- Number of rooms
- 3 rooms (2 bedrooms)
- Number of bath rooms
- 1 bathroom and 1 separate toilet
- Bathroom facilities
- Shower and sink
- Number of stories
- 1 story
- Located at
- 2nd floor
- Facilities
- Passive ventilation system and TV via cable
Energy
- Energy label
- Insulation
- Double glazing
- Heating
- CH boiler
- Hot water
- CH boiler
- CH boiler
- Remeha Tzerra HR (gas-fired combination boiler from 2012, in ownership)
Cadastral data
- 'S-GRAVENHAGE Y 2286
- Cadastral map
- Ownership situation
- Full ownership
Exterior space
- Location
- Alongside a quiet road, alongside waterfront and in residential district
- Balcony/roof terrace
- Balcony present
Parking
- Type of parking facilities
- Paid parking, public parking and resident's parking permits
VVE (Owners Association) checklist
- Registration with KvK
- Yes
- Annual meeting
- Yes
- Periodic contribution
- Yes (€ 75.00 per month)
- Reserve fund present
- Yes
- Maintenance plan
- No
- Building insurance
- Yes
Photos 44
© 2001-2025 funda











































