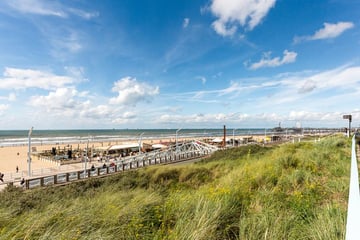
Description
BRIGHT 3/4-ROOM 1ST FLOOR HOUSE WITH SIDEWARD SEA VIEW, LOCATED WITHIN WALKING DISTANCE FROM THE BEACH.
Here you can walk onto the beach after your working day. Public transport at the door and within walking distance of the harbor and the shops of Keizerstraat. At the rear of the house you have a view of the lighthouse.
Access via open porch with stairs to 1st floor, entrance of the house, spacious hall with meter cupboard.
Large open-plan living-dining room (approx. 10.79 x 3.17/2.71m) with patio doors to the balcony. From the bay window at the front you have a side sea view.
Neat open kitchen (approx. 2.85 x 1.86m) with 4-burner electric hob, extractor hood, oven, microwave, refrigerator, dishwasher and door to the balcony.
Spacious bathroom (approx. 2.00 x 1.72m) with shower, toilet, washbasin and washing machine connection.
Front bedroom (approx. 2.61 x 2.18 m).
Rear bedroom (approx. 3.98 x 1.97m).
Very sunny balcony (approx. 6.46 x 0.90m) facing West with balcony cupboard and view of the lighthouse.
Characteristics:
- perpetual leasehold
- ground rent gross €8.86/month
- electricity 6 groups
- fully equipped with plastic frames with double glazing
- Central heating combination boiler Nefit HR 2021
- energy label D
- fiber optic internet available
- delivery approx. August 2024
- parking in front of the door with a resident's permit
Owners Association:
- active V.V.E. contribution €176/month
- incl. collective building insurance
- maintenance plan available
- V.v.E. reserve € 43,901.27 - 1/32nd share
- professional management
- V.v.E. meets 0.5% requirement
According to the assignment:
* roof covering replaced approx. 2019
* painting of fascia boards front and rear approx. 2019
* frames newly installed around 2019
The bids are made via the Fair Bieden platform, which can be found at hooghlanden.nl.
Features
Transfer of ownership
- Last asking price
- € 335,000 kosten koper
- Asking price per m²
- € 5,403
- Status
- Sold
- VVE (Owners Association) contribution
- € 176.00 per month
Construction
- Type apartment
- Residential property with shared street entrance (apartment with open entrance to street)
- Building type
- Resale property
- Year of construction
- 1933
- Type of roof
- Flat roof covered with asphalt roofing
Surface areas and volume
- Areas
- Living area
- 62 m²
- Exterior space attached to the building
- 6 m²
- Volume in cubic meters
- 197 m³
Layout
- Number of rooms
- 3 rooms (2 bedrooms)
- Number of bath rooms
- 1 bathroom
- Bathroom facilities
- Shower, toilet, and sink
- Number of stories
- 1 story
- Located at
- 2nd floor
- Facilities
- Optical fibre and TV via cable
Energy
- Energy label
- Insulation
- Double glazing
- Heating
- CH boiler
- Hot water
- CH boiler
- CH boiler
- Nefit HR (gas-fired combination boiler from 2021, in ownership)
Cadastral data
- 'S-GRAVENHAGE AK 9254
- Cadastral map
- Ownership situation
- Municipal long-term lease
- Fees
- € 106.26 per year
Exterior space
- Location
- Alongside a quiet road, in residential district and sea view
- Balcony/roof terrace
- Balcony present
Parking
- Type of parking facilities
- Paid parking, public parking and resident's parking permits
VVE (Owners Association) checklist
- Registration with KvK
- Yes
- Annual meeting
- Yes
- Periodic contribution
- Yes (€ 176.00 per month)
- Reserve fund present
- Yes
- Maintenance plan
- Yes
- Building insurance
- Yes
Photos 24
© 2001-2025 funda























