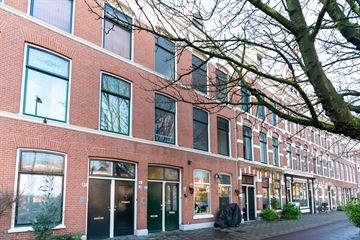
Description
Charming, 3-storey upper dwelling built in 1890 with a fabulous amount of living space – approx. 165 m² - a listed façade and the perfect location in the popular Regentessekwartier neighbourhood. The location of this stately upper dwelling can only be described as perfect as it is right on the border with the Zeeheldenkwartier, very close to the Koningsplein, the lively Prins Hendrikstraat and the buzzing Piet Heinstraat. Moreover, this location is known for its favourable position for good access to the city centre, the A12, A13 and A4 motorways and international organisations, but it is also only a short bike ride to the beach at Scheveningen.
Until very recently this property was used as 3 separate apartments.
Layout:
Entrance, stairs up to the first floor landing where there is a WC and shower room. There is a side room to the front, then a fabulous suite of rooms with the original, period feature, decorative ceilings with a height of approx. 3.12 metres. There is a sun room to the rear with a simple kitchen.
From the landing, the stairs continue up to the second floor landing that has a door to the front room which has decorative ceilings and a side room with views across the Koningin Emmakade. The back bedroom has French doors out to the south west facing rear terrace. Also, to the rear of the property there is a separate, simple kitchen. There is also a bathroom with a shower and WC on this floor.
The third floor is the top floor, up in the eaves, which is one big room along the whole width of the property with a simple kitchen to the rear and a bathroom with a WC and shower.
Additional information:
- ’s-Gravenhage section W numbers 3455 A2 and A3
- Registered under two numbers at the Land Registry
- Three house numbers: 87, 87a, 87b
- Freehold
- Built in 1890
- Energy labels: C / D / F
- Cityscape protected by the municipality
- Partially double glazed
- Intergas central heating combi-boiler from 2019
- 3/10th and 4/10th share in the whole building
- Contribution to the Owners’ Association: € 182.30 per month
- Professional management of the Owners’ Association
- Communal home insurance
- Old property, non-residence and materials clauses will be included in the documentation
- Plink NVM Garantiemakelaars’ General Sales Terms & Conditions apply
- Project notary appointed: Burgemeestre & partners
- Handover date can be discussed
Features
Transfer of ownership
- Last asking price
- € 550,000 kosten koper
- Asking price per m²
- € 3,333
- Status
- Sold
- VVE (Owners Association) contribution
- € 182.30 per month
Construction
- Type apartment
- Upstairs apartment (double upstairs apartment)
- Building type
- Resale property
- Year of construction
- 1890
- Specific
- Protected townscape or village view (permit needed for alterations)
- Type of roof
- Gable roof covered with roof tiles
Surface areas and volume
- Areas
- Living area
- 165 m²
- Exterior space attached to the building
- 8 m²
- Volume in cubic meters
- 583 m³
Layout
- Number of rooms
- 8 rooms (6 bedrooms)
- Number of bath rooms
- 3 bathrooms
- Bathroom facilities
- 3 showers and 3 toilets
- Number of stories
- 3 stories
- Located at
- 2nd floor
- Facilities
- TV via cable
Energy
- Energy label
- Insulation
- Partly double glazed
- Heating
- CH boiler
- Hot water
- CH boiler
- CH boiler
- Intergas (gas-fired combination boiler from 2017, in ownership)
Cadastral data
- 'S-GRAVENHAGE W 3455
- Cadastral map
- Ownership situation
- Full ownership
- 'S-GRAVENHAGE W 3455
- Cadastral map
- Ownership situation
- Full ownership
Exterior space
- Location
- In residential district
- Balcony/roof terrace
- Balcony present
Parking
- Type of parking facilities
- Paid parking and resident's parking permits
VVE (Owners Association) checklist
- Registration with KvK
- Yes
- Annual meeting
- Yes
- Periodic contribution
- Yes (€ 182.30 per month)
- Reserve fund present
- No
- Maintenance plan
- No
- Building insurance
- Yes
Photos 28
© 2001-2025 funda



























