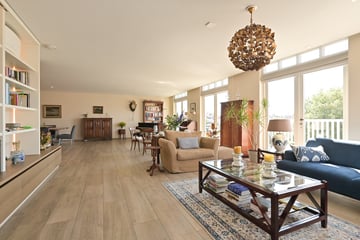
Description
Zeer royaal fraai afgewerkt penthouse appartement (ca. 254m2) met zonnig terras (ca. 40m2) op het Zuidwesten en parkeren op eigen afgesloten terrein. Opgeleverd in 2018 en dus zeer comfortabel en luxe, zo is er een warmtepomp, vloerverwarming door het gehele appartement, airconditioning en zonnepanelen. (See English text below)
Indeling: fraai gemeenschappelijk entree, lift naar de 3e verdieping waar je uitkomt in een hal met aan twee zijden toegang tot het appartement. Entree, grote centrale hal, modern wc met fonteintje, dubbele deuren naar de eetkamer met aangrenzende moderne keuken met aan twee zijden aanrecht, inbouwapparatuur en veel kastruimte. De keuken/eethoek loopt over in ruime woonkamer met fraaie ingebouwde boekenkasten en drie keer openslaande deuren naar het zonnige terras met vrij zicht en elektrische zonwering. De woonkamer loopt over in de L-vormige studeerkamer met ingebouwde boekenkasten, buffetkasten en bureaus. Vanuit de centrale hal zijn aan de andere zijde van het appartement de slaapkamers te bereiken. Aan de ene zijde bevindt zich de hoofdslaapkamer met geïntegreerde garderobekasten en een aangrenzende complete badkamer met ligbad, dubbele wastafels met ombouw, separate douche en wc. De tweede slaapkamer heeft een aangrenzende kamer en een eigen badkamer met douche, dubbele wastafels met ombouw en wc. Vanuit deze kamer is de tweede hal te bereiken met berging waar de warmtepomp zich bevindt en de laundrykamer is gesitueerd.
Nadere gegevens:
- Eigen grond
- Woonoppervlak ca 254m2, terras ca. 40m2
- Lift
- Warmtepomp en wtw systeem
- Vloerverwarming onder een fraaie keramische vloer
- Veel ingebouwde op maat gemaakte (boeken)kasten
- Elektrische zonwering en blinds
- Airconditioning (3 stuks)
- Parkeren op eigen terrein, fietsenberging
- 10 zonnepanelen
- Actieve VVE, bijdrage ca. €775,--, reservefonds aanwezig
++++++++++
Exceptionally large (ca. 254m2), beautifully appointed penthouse apartment with huge (ca. 40m2) sunny terrace and private off-street parking in the prestigious Archipel neighborhood. In a 2018 conversion with an eye toward sustainability, this dazzling home was outfitted with a heat pump, full under-floor heating, air conditioning and solar panels, offering the ultimate in luxury and comfort.
Layout:
The main entrance opens to a lovely vestibule, where a lift to the 3rd floor ascends to a hall with entrances to the apartment on two sides. Past the front door is a large central hall, a modern guest lavatory and double doors to the dining room plus adjoining contemporary kitchen, featuring countertops on two sides, integrated appliances, and ample cupboards. The kitchen/dining nook leads to the spacious living room, which has beautiful built-in bookcases and 3 sets of French doors to a sunny terrace with electric awnings and sweeping views. Adjacent to the living room is an L-shaped study, also with built-in bookcases, buffet cupboards, and desks. On the other side of the central hall there is access to the bedrooms. The main bedroom has fitted wardrobes and an en-suite bathroom with bath, double vanity, separate shower, and wc. The second bedroom also has an en-suite bathroom with shower, double vanity, and w.c. The storeroom, housing the heat pump and the laundry, is accessible via a second hallway .
Facts, figures and features:
- Freehold
- Interior space ca 254m2, terrace ca. 40m2
- Lift
- Heat pump with heat exchanger system
- Beautiful heated ceramic flooring
- Plenty of built-in custom-made storage cupboards and bookcases
- Electric awning and blinds
- Air conditioning (3 units)
- Private off-street parking, bicycle shed
- 10 solar panels
- Active Homeowners Association with reserve fund, contribution ca. €750
Features
Transfer of ownership
- Last asking price
- € 1,995,000 kosten koper
- Asking price per m²
- € 7,854
- Status
- Sold
- VVE (Owners Association) contribution
- € 775.00 per month
Construction
- Type apartment
- Penthouse (apartment)
- Building type
- Resale property
- Year of construction
- 1890
- Specific
- Protected townscape or village view (permit needed for alterations) and listed building (national monument)
Surface areas and volume
- Areas
- Living area
- 254 m²
- Exterior space attached to the building
- 40 m²
- External storage space
- 24 m²
- Volume in cubic meters
- 852 m³
Layout
- Number of rooms
- 5 rooms (3 bedrooms)
- Number of bath rooms
- 2 bathrooms and 1 separate toilet
- Bathroom facilities
- 2 showers, 2 double sinks, bath, and 2 toilets
- Number of stories
- 1 story
- Located at
- 4th floor
- Facilities
- Air conditioning, outdoor awning, elevator, and solar panels
Energy
- Energy label
- Insulation
- Double glazing, floor insulation and completely insulated
- Heating
- Complete floor heating, heat recovery unit and heat pump
Cadastral data
- 'S-GRAVENHAGE P 10935
- Cadastral map
- Ownership situation
- Full ownership
- 'S-GRAVENHAGE P 10935
- Cadastral map
- Ownership situation
- Full ownership
- 'S-GRAVENHAGE P 10935
- Cadastral map
- Ownership situation
- Full ownership
Exterior space
- Location
- Alongside a quiet road and in residential district
- Garden
- Sun terrace
- Sun terrace
- 0.03 metre deep and 0.13 metre wide
- Garden location
- Located at the southwest
Storage space
- Shed / storage
- Detached wooden storage
Parking
- Type of parking facilities
- Parking on gated property and parking on private property
VVE (Owners Association) checklist
- Registration with KvK
- Yes
- Annual meeting
- Yes
- Periodic contribution
- Yes (€ 775.00 per month)
- Reserve fund present
- Yes
- Maintenance plan
- Yes
- Building insurance
- Yes
Photos 36
© 2001-2025 funda



































