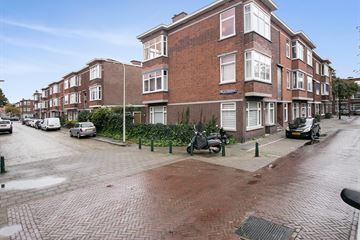
Description
Licht hoek (top) appartement, gelegen op de tweede verdieping van typische jaren 30 portiekwoning. Het appartement is uitgerust met nette keuken, badkamer, lichte woonkamer met fraaie lichtinval en een zonnig balkon op het Zuidwesten.
In de directe nabijheid treft u diverse scholen, winkels, supermarkten, het centrum van Den Haag (10 minuten fietsen), de Haagse Markt ( 12 minuten fietsen), diverse tramhaltes op loopafstand, NS Station Hollands spoor en station Moerwijk zijn allebei binnen enkele minuten per fiets te bereiken.
Indeling:
Begane grond:
Open portiek, entree van de woning op de 1e verdieping met meterkast,
2e verdieping:
Overloop, betegelde toiletruimte, lichte woon-/eetkamer, keuken voorzien van een spoelbak. Vanuit de keuken is er een deur naar het zonnig balkon georiënteerd op het zuid westen. Het balkon is voorzien van een bergkast tevens de opstelplaats van de combiketel.
Verder beschikt de woning over twee fijne slaapkamers en een volledig betegelde moderne badkamer met douchehoek, handdoekenkast, wastafelmeubel en spiegel.
Bijzonderheden:
- Woonoppervlakte ca. 73m2
- Gelegen op eigen grond.
- Appartement gelegen op de 2e verdieping;
- Bouwjaar 1934;
- Op loopafstand van winkelcentrum;
- Houten en kunststof kozijnen aanwezig;
- Gedeeltelijk voorzien van HR++ en enkelglas;
- Twee slaapkamers;
- Warm water en verwarming middels Intergas HRE combiketel bouwjaar 2020;
- Betaald parkeren: maandag t/m en zondag van 18.00 tot 24.00;
- Oplevering in overleg;
- Diverse voorzieningen zoals winkels, sportvoorzieningen, horecagelegenheden en recreatiemogelijkheden zijn op loop,- en fietsafstand gelegen;
Standaard nemen wij de koopovereenkomst een asbest, ouderdom- en materialen clausule op;
- Openbaar vervoer bus 22, 29, tram 16 en 17;
- 7 minuten op de fiets van de Haagse Hogeschool Hoofdvestiging, 10 fietsminuten NS station Hollands Spoor;
- Geen bovenburen
Vereniging van eigenaars
- Actieve vereniging van eigenaren met een maandelijkse bijdrage van € 90,00
- 3/10 e aandeel in de gemeenschap
Bright corner (topfloor) apartment, located on the second floor of a typical 1930s porch house. The apartment is equipped with a neat kitchen, bathroom, a light living room with beautiful light and a sunny balcony facing southwest.
In the immediate vicinity you will find various schools, shops, supermarkets, the center of The Hague (10 minutes by bike), the Hague Market (12 minutes by bike), various tram stops within walking distance, NS Station Hollandsspoor and Moerwijk station are both within a few minutes. accessible by bicycle.
Layout:
Ground floor:
Open porch, entrance to the house on the 1st floor with meter cupboard, landing, tiled toilet room, bright living/dining room, kitchen with a sink, hob, combination microwave, fridge-freezer and dishwasher. From the kitchen there is a door to the sunny balcony oriented to the south west. The balcony has a storage cupboard that is also the location of the combination boiler.
Furthermore, the house has two nice bedrooms and a fully tiled modern bathroom with corner shower, towel cabinet, washbasin and mirror.
Particularities:
- Living area approx. 73m2
- Located on private land.
- Apartment located on the 2nd floor;
- Year of construction 1934;
- Within walking distance of shopping center;
- Wooden and plastic frames available
- Partially equipped with HR++ and single glazing
- Two bedrooms;
- Hot water and heating through Intergas HRE combi boiler built in 2020
- Paid parking: Monday to Sunday from 6:00 PM to 12:00 AM;
- Delivery in consultation;
- Various facilities such as shops, sports facilities, catering establishments and recreational opportunities are within walking and cycling distance;
- As standard, we include an asbestos, age and materials clause in the purchase agreement;
- Public transport bus 22, 29, tram 16 and 17;
- 7 minutes by bike from the Hague University of Applied Sciences' main branch, 10 minutes by bike from the Hollands Spoor railway station;
- No upstairs neighbors;
Association of Owners
- Active owners association with a monthly contribution of € 90.00
- 3/10th share in the community
Features
Transfer of ownership
- Last asking price
- € 225,000 kosten koper
- Asking price per m²
- € 3,082
- Status
- Sold
- VVE (Owners Association) contribution
- € 90.00 per month
Construction
- Type apartment
- Residential property with shared street entrance (apartment)
- Building type
- Resale property
- Year of construction
- 1934
- Specific
- Protected townscape or village view (permit needed for alterations)
- Type of roof
- Flat roof covered with asphalt roofing
- Quality marks
- Energie Prestatie Advies
Surface areas and volume
- Areas
- Living area
- 73 m²
- Exterior space attached to the building
- 3 m²
- Volume in cubic meters
- 262 m³
Layout
- Number of rooms
- 3 rooms (2 bedrooms)
- Number of bath rooms
- 1 bathroom and 1 separate toilet
- Number of stories
- 1 story
- Located at
- 3rd floor
- Facilities
- Passive ventilation system
Energy
- Energy label
- Insulation
- Partly double glazed and energy efficient window
- Heating
- CH boiler
- Hot water
- CH boiler
- CH boiler
- Intergas HRE (gas-fired combination boiler from 2020, in ownership)
Cadastral data
- DEN HAAG AI 8688
- Cadastral map
- Ownership situation
- Full ownership
Exterior space
- Location
- In residential district
- Balcony/roof terrace
- Balcony present
Parking
- Type of parking facilities
- Paid parking
VVE (Owners Association) checklist
- Registration with KvK
- Yes
- Annual meeting
- No
- Periodic contribution
- Yes (€ 90.00 per month)
- Reserve fund present
- Yes
- Maintenance plan
- No
- Building insurance
- Yes
Photos 31
© 2001-2025 funda






























