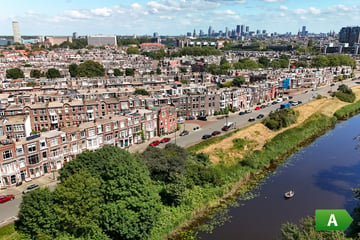
Description
Turnkey and internally completely renovated 3-room apartment - energy label A - with large terrace in a very popular location on the edge of the Statenkwartier near “de Fred”, the port of Scheveningen and the Zuiderstrand.
This nice and ready-to-move-in apartment on the 1st floor was completely renovated internally in 2023/2024 and equipped with underfloor heating, luxurious new kitchen, new bathroom and toilet, PVC herringbone floor, plasterwork, electricity, economical central heating combination boiler, etc.
This ready-made apartment provides a bright living room with open kitchen and patio doors to the large terrace, new bathroom with shower and washbasin, separate toilet with fountain, spacious master bedroom at the front with adjoining 3rd bedroom / study / XL walk-in closet and a full-fledged 2nd bedroom at the rear.
The location is particularly favorable on the edge of the district, there is plenty of parking space in front of the door and you can walk to “de Fred” and the harbor with numerous shops, public transport and cozy restaurants within a few minutes. By bike you can be on the beach in a few minutes or in The Hague Center within 10 minutes.
The house is located on private land and the VVE is active, registered with the Chamber of Commerce and has collective building insurance.
Layout:
Closed entrance with mailboxes, hall with stairs, landing with access to the apartment.
Entrance, modern toilet with sink, large bedroom at the front followed by the 3rd bedroom / study room / XL walk-in closet.
Lovely bright living room with the luxurious open kitchen in a corner unit with stone worktop and various appliances (new, so factory warranty) and patio doors to the spacious terrace with decking. Intermediate bathroom with spacious shower, washbasin and washing machine/dryer space.
At the rear is the 2nd spacious bedroom.
A ready-to-move apartment that you can move into straight away!
- Energy label A, the house has underfloor heating.
- Completely internally renovated in 2023/2024: Neat wall and floor finishes everywhere (plastered walls and PVC floor), new kitchen, sanitary facilities, central heating, mechanical ventilation, etc.
- Own ground
- Nationally protected cityscape
- 1/3rd share in active owners' association; monthly contribution as of July 1, 2024 € 93,-
- There is collective building insurance, reconstruction value € 658,300, VVE bank balance dated June 18 approximately € 1,250
- Given the age of the original construction of the house, we will include the age and materials clause in the deed of sale as well as the non-self-occupation clause (no questionnaire or list of items).
- Any applicable manufacturer's warranties are transferred to the buyer.
- Choice of notary reserved for the seller (project notary).
- Delivery is possible immediately.
- To download the relevant documents / conditions / model purchase deed and make a bid, we work with the Fair Bidding system / data room environment on our website.
Features
Transfer of ownership
- Last asking price
- € 389,000 kosten koper
- Asking price per m²
- € 5,985
- Status
- Sold
- VVE (Owners Association) contribution
- € 93.00 per month
Construction
- Type apartment
- Upstairs apartment (apartment)
- Building type
- Resale property
- Year of construction
- 1912
- Specific
- Protected townscape or village view (permit needed for alterations)
Surface areas and volume
- Areas
- Living area
- 65 m²
- Exterior space attached to the building
- 7 m²
- Volume in cubic meters
- 232 m³
Layout
- Number of rooms
- 4 rooms (2 bedrooms)
- Number of bath rooms
- 1 bathroom and 1 separate toilet
- Number of stories
- 1 story
- Located at
- 2nd floor
- Facilities
- Mechanical ventilation
Energy
- Energy label
- Insulation
- Double glazing and energy efficient window
- Heating
- CH boiler and complete floor heating
- Hot water
- CH boiler
- CH boiler
- Gas-fired combination boiler, in ownership
Cadastral data
- DEN HAAG AK 8849
- Cadastral map
- Ownership situation
- Full ownership
Exterior space
- Location
- Alongside a quiet road, in wooded surroundings, in residential district and unobstructed view
- Garden
- Sun terrace
- Sun terrace
- 7 m² (3.83 metre deep and 1.86 metre wide)
- Balcony/roof terrace
- Roof terrace present
Parking
- Type of parking facilities
- Public parking and resident's parking permits
VVE (Owners Association) checklist
- Registration with KvK
- Yes
- Annual meeting
- No
- Periodic contribution
- Yes (€ 93.00 per month)
- Reserve fund present
- Yes
- Maintenance plan
- No
- Building insurance
- Yes
Photos 45
© 2001-2024 funda












































