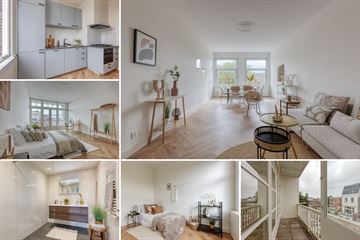
Description
RENOVATED spacious 3-room (2 bedrooms) apartment of approx. 90 m2, located on the 2nd TOP floor.
Request a viewing via Funda, Pararius or the GRIP website!
This attractive and ready-to-live apartment is situated in a nice location, above a shopping arcade on the lively Laan van Meerdervoort, right around the corner from the cozy Fahrenheitstraat with nice shops, supermarkets and restaurants.
The location is central, many facilities such as schools, public transport, shops, sports clubs, beach and dunes are within walking and/or cycling distance.
Layout;
Closed entrance at street level, meter cupboard, communal landing on 1st floor with private front door to the apartment;
hall, indoor stairs to 2nd floor, bright landing with skylight, modern tiled toilet and a spacious indoor storage room with washing machine connection and new heating boiler.
The spacious living room (approx. 8.07 x 3.80 m) is located at the front and has an original ceiling, herringbone floor (Designflooring-vloer), plastic frames with double glazing and a passage to the side room/office/bedroom (approx. 3.61 x 2.13 m).
New tiled modern bathroom (approx. 2.31 x 2.13 m) with walk-in rainshower, bathroom furniture with 2 washbasins, mirror, towel radiator, built-in lighting and (openable) skylight.
The separate kitchen is located at the rear of the house (approx. 2.06 x 3.35 m), with a new modern (grey) fitted kitchen with a 5-burner gas hob, extractor hood, combi oven, dishwasher and fridge/freezer combination. From the kitchen access to the sunny rear balcony.
Spacious rear bedroom (approx. 6.07 x 3.69 m) with herringbone parquet floor and patio doors to the rear balcony (4.2 m²) with Northwest oriëntation.
Good to know;
- attractively renovated and ready to move in!
- largely equipped with oak herringbone flooring (Designflooring-vloer)
- plastered walls
- ceiling height approx. 2.90 meters!
- top floor, no upstairs neighbors
- located on private land
- active homeowners' association (VvE); 3 members (house numbers 441, 441A and
443) VvE contribution: € 100 per month
professional homeowners' association (VvE) administrator: VZB Vastgoed B.V.
- roof covering replaced as specified in 2011
- New central heating combination boiler (Nefit Proline NxT HRC 24/cw4), owned.
- energy label F, dated: 11-5-2016
- new electrical distribution (fuse) box
- living area approx. 90 m2 (measurement in accordance with NEN 2580)
- given the year of construction of the house, there will be an age and materials
clause included in the purchase agreement
- non-occupancy clause applies
- beschermd stadsgezicht (protected city area)
- gemeentelijk monument (architectural style 'zakelijk expressionisme')
- built in 1929, design architect A.J. Westerman
- delivery in consultation.
Features
Transfer of ownership
- Last asking price
- € 390,000 kosten koper
- Asking price per m²
- € 4,333
- Status
- Sold
- VVE (Owners Association) contribution
- € 100.00 per month
Construction
- Type apartment
- Upstairs apartment (apartment)
- Building type
- Resale property
- Year of construction
- 1926
- Specific
- Protected townscape or village view (permit needed for alterations) and listed building (national monument)
- Type of roof
- Flat roof covered with asphalt roofing
- Quality marks
- Energie Prestatie Advies
Surface areas and volume
- Areas
- Living area
- 90 m²
- Exterior space attached to the building
- 4 m²
- Volume in cubic meters
- 319 m³
Layout
- Number of rooms
- 4 rooms (2 bedrooms)
- Number of bath rooms
- 1 bathroom and 1 separate toilet
- Number of stories
- 2 stories
- Located at
- 2nd floor
Energy
- Energy label
- Insulation
- Mostly double glazed
- Heating
- CH boiler
- Hot water
- CH boiler
- CH boiler
- Nefit Proline NxT HRC 24/cw4 (gas-fired combination boiler from 2024, in ownership)
Cadastral data
- DEN HAAG AN 5776
- Cadastral map
- Ownership situation
- Full ownership
Exterior space
- Location
- In residential district
- Balcony/roof terrace
- Balcony present
Parking
- Type of parking facilities
- Paid parking, public parking and resident's parking permits
VVE (Owners Association) checklist
- Registration with KvK
- Yes
- Annual meeting
- Yes
- Periodic contribution
- Yes (€ 100.00 per month)
- Reserve fund present
- Yes
- Maintenance plan
- Yes
- Building insurance
- Yes
Photos 47
© 2001-2024 funda














































