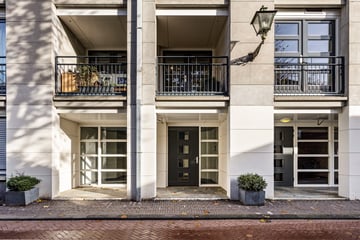
Description
Attractive and practically divided 2-room apartment on the 1st floor with spacious balcony facing southwest. The apartment is located in the apartment complex "Rozendoorn Residence", on the edge of the popular neighborhood "Buurtschap 2005" and has a spacious living / dining room with open kitchen, spacious master bedroom, bathroom and separate toilet. In the basement of the complex is an enclosed storage room and a parking space is regularly offered for sale or rent. The apartment currently has one spacious master bedroom but can easily be divided into two rooms creating an extra (work) room, see enclosed floor plan as an impression.
The quietly situated apartment complex Rozendoorn Residence was completed in 2001 and is located in the popular neighborhood of 2005 The Hague. The apartment has a great location in the center within walking distance of stores, restaurants, museums and canals just behind the popular Denneweg and Frederikstraat. The historic center of The Hague with Lange Voorhout, Noordeinde and Plein can be reached within minutes.
The beach and harbor of Scheveningen are within cycling distance or 10 minutes by tram, as well as numerous parks such as the Malieveld, Haagse Bos, Clingendael and Lange Voorhout. Public transport, arterial roads and Central Station are also in the immediate vicinity. It is also a very attractive location for (international) organizations, companies and embassies.
Layout:
Spacious entrance through closed and secured porch with modern videophone system, entrance apartment on the 1st floor with adjacent meter cupboard. The apartment is accessible by both stairs and elevator.
Spacious hall with access to separate toilet, storage room with washing machine and ventilation system. The hall gives access to the spacious living / dining room. Open kitchen with various appliances including induction hob with extractor hood, dishwasher, fridge / freezer and oven. From the living room through two doors access to the spacious front balcony facing southwest (afternoon / evening sun). Master bedroom with built-in closet and French balcony. From the bedroom there is access to the bathroom which is equipped with large bathtub, separate shower, sink and design radiator. The bathroom is also accessible from the hall.
There is a private storage room and communal bicycle storage in the basement.
For the dimensions and dimensions of the apartment, please refer to the enclosed floor plan
Details:
- Living area approx. 84 m2
- Built in 2001
- Entire apartment has a rustic wooden floor
- Current bedroom can be divided into two (bed) rooms if desired
- Fully equipped with double HR++ glass, fully insulated and use of district heating (NO GAS)
- Energy label A++
- Storage and shared bicycle storage in the basement. Waste containers of the building at the rear.
- Equipped with individually controlled balanced ventilation system with heat recovery.
- Active VvE with a contribution of € 174,16 per month.
- Possibility to get a parking permit for this apartment. Regular supply of parking spaces for sale / rent in the garage below.
- Transfer of the house in consultation and agreement between parties.
- Measured according to NVM Measuring Instruction Useable Area Homes.
- Buyer accepts the object information and additional clauses in the brochure.
Interested in this apartment? Immediately engage your NVM purchasing agent. Your NVM purchasing broker represents your interests and saves you time, money and worries.
Addresses of fellow NVM purchase brokers in Haaglanden can be found on Funda.
Features
Transfer of ownership
- Last asking price
- € 435,000 kosten koper
- Asking price per m²
- € 5,179
- Status
- Sold
- VVE (Owners Association) contribution
- € 174.16 per month
Construction
- Type apartment
- Apartment with shared street entrance (apartment)
- Building type
- Resale property
- Year of construction
- 2001
- Accessibility
- Accessible for people with a disability and accessible for the elderly
- Specific
- Protected townscape or village view (permit needed for alterations)
- Type of roof
- Flat roof covered with asphalt roofing
Surface areas and volume
- Areas
- Living area
- 84 m²
- Exterior space attached to the building
- 7 m²
- External storage space
- 4 m²
- Volume in cubic meters
- 255 m³
Layout
- Number of rooms
- 2 rooms (1 bedroom)
- Number of bath rooms
- 1 bathroom and 1 separate toilet
- Bathroom facilities
- Shower, bath, and sink
- Number of stories
- 1 story
- Located at
- 2nd floor
- Facilities
- Balanced ventilation system, french balcony, elevator, and TV via cable
Energy
- Energy label
- Insulation
- Roof insulation, double glazing, insulated walls, floor insulation and completely insulated
- Heating
- District heating
- Hot water
- District heating
Cadastral data
- 'S-GRAVENHAGE P 10009
- Cadastral map
- Ownership situation
- Full ownership
Exterior space
- Location
- Alongside a quiet road, sheltered location, in centre and unobstructed view
- Balcony/roof terrace
- Balcony present
Storage space
- Shed / storage
- Storage box
Garage
- Type of garage
- Not yet present but possible
Parking
- Type of parking facilities
- Paid parking, parking garage and resident's parking permits
VVE (Owners Association) checklist
- Registration with KvK
- Yes
- Annual meeting
- Yes
- Periodic contribution
- Yes (€ 174.16 per month)
- Reserve fund present
- Yes
- Maintenance plan
- Yes
- Building insurance
- Yes
Photos 29
© 2001-2025 funda




























