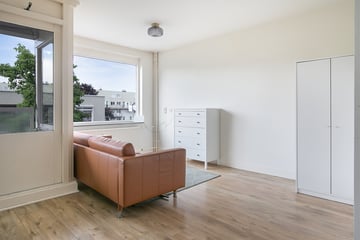
Description
In the heart of the bustling center on the 4th floor located cozy two room apartment (36m2) with balcony, and bicycle storage on the first floor.
Walk to the bustling center with cozy restaurants, squares full of catering establishments, stores and convenient public transport, including Central Station. By bike you can reach the beach, sea and dunes in just 15 minutes. This attractive house is very conveniently located and within walking distance of the shopping streets Spui, Grote Marktstraat, Korte -and Lange Poten and the Plein. The Central Station, various streetcar lines and buses are also within walking distance.
During the week there is a janitor who maintains the entire apartment complex.
Layout
Entrance to the complex through closed hall with letterbox and doorbells, central hall with elevator or staircase.
4th floor:
Entrance studio, modern and lightly tiled bathroom with walk-in shower, sink and hanging closet, bedroom, open kitchen with modern kitchen equipment, living room with access to balcony.
The apartment has a separate storage room in the basement (number 67).
Details
- Own land;
- Janitor present;
- Year built: 1976;
- Modern and fully tiled bathroom;
- Modern kitchen;
- Wooden window frames with double glazing;
- V,v,E. contribution apartment: € 130,66 per month;
- Advance heating costs: € 82,12 per month;
- Delivery immediately;
- Registration K.v.K.;
- Collective building insurance;
- Block heating;
- Usable area living: 36.6 m2
- Other indoor space: 0 m2;
- Building bound outdoor space: 3.2 m2;
- External storage space: 15 m2;
- Contents: 119.92 m3;
- General age clause and non-occupancy clause applicable;
- Exactly measured according to the Measuring Instruction Use Area homes.
This description has been compiled with care. However, all text is informative and intended as an invitation to discuss possible purchase. No rights can be derived by third parties from this sales description against the broker or seller.
Features
Transfer of ownership
- Last asking price
- € 219,000 kosten koper
- Asking price per m²
- € 5,919
- Status
- Sold
- VVE (Owners Association) contribution
- € 13.07 per month
Construction
- Type apartment
- Upstairs apartment (apartment)
- Building type
- Resale property
- Year of construction
- 1976
- Type of roof
- Flat roof covered with asphalt roofing
Surface areas and volume
- Areas
- Living area
- 37 m²
- Exterior space attached to the building
- 3 m²
- Volume in cubic meters
- 120 m³
Layout
- Number of rooms
- 3 rooms (1 bedroom)
- Number of bath rooms
- 1 bathroom
- Bathroom facilities
- Shower, toilet, and sink
- Number of stories
- 1 story
- Located at
- 4th floor
- Facilities
- Elevator, mechanical ventilation, and TV via cable
Energy
- Energy label
Cadastral data
- 'S-GRAVENHAGE L 11939
- Cadastral map
- Ownership situation
- Full ownership
Exterior space
- Location
- In centre
- Balcony/roof terrace
- Balcony present
VVE (Owners Association) checklist
- Registration with KvK
- No
- Annual meeting
- No
- Periodic contribution
- No
- Reserve fund present
- No
- Maintenance plan
- No
- Building insurance
- No
Photos 17
© 2001-2025 funda
















