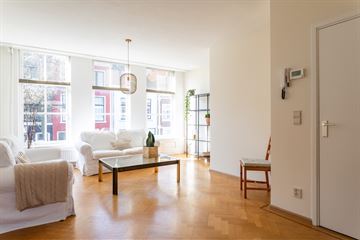
Description
Available for sale in The Hague’s trendy old centre, just around the corner of the prestigious Prinsegracht, a stunning, ready to move in, two bedrooms, two stories townhouse, featuring a spacious pittoresk terrace overlooking neighbouring rooftops and a bit of the top of The Hague Tower. This peaceful and elegant home, while located on the nice and quiet tree-lined Lange Beestenmarkt street, is also having everything the city center has to offer just around the corner: a variety of International restaurants, boutique shopping, leading department stores, super market, cultural amenities like music, dance and movie theaters, and last but not least easy access to all public transport. The Lange Beestenmarkt, historically known for housing various artists including Vincent van Gogh also features the Hofje van Wouw, a 17th-century touristic attraction alongside the 1842 museum of van Kleef, the last gin and liqueur producer.
Layout:
- Street-level entrance; stairs leading to the house.
- First floor: Hallway with access to entrance to the living-dining room/kitchen and terrace, the guest bathroom, staircase to the second floor.
- Living room: Spacious and bright, featuring a warm wooden oak parquet floor and offering views of the charming facades opposite and the Hofje van Wouw. The lounge area connects directly to the bright dining room with an open corner kitchen, equipped with ample storage space and an induction hob, oven, fridge, freezer, and dishwasher and direct access to the roof terrace, ideal for summer gatherings.
- Second floor: Landing leading to the large master bedroom with views of the roofs of the old center and the courtyard gardens of Hof van Wouw. On the left is the second spacious and sunny bed or study room, with views of trees, roofs, and terraces. A practical laundry space with storage closets, washer, dryer, and access to the bathroom, complete with a bath/shower combination, washbasin, mirrored cabinet, second toilet, and towel heating element.
Distinct Features:
- Stunning two stories townhouse with terrace, located on a quiet street in the trendy old Centre of The Hague, with amenities such as leading department stores, international restaurants, fashion shops, organic groceries stores and the buzzing city centre with its terraces and theaters within a few minutes walking distance.
- Access to trams 2, 3, 4 and 6 at the end of the street with the train station Den Haag Centraal just two stops away.
- Facade: Rijks Protected Cityscape.
- Wooden frames with double glazing at the rear and single glass at the front.
- Energy certificate available, labeled E (2016).
- Remeha Avanta central heating combi boiler.
- VvE in formation.
- Own land.
- 91 m².
- Various clauses apply, including age and non-self-dwelling clause.
Features
Transfer of ownership
- Last asking price
- € 445,000 kosten koper
- Asking price per m²
- € 4,890
- Status
- Sold
Construction
- Type apartment
- Mezzanine (double upstairs apartment)
- Building type
- Resale property
- Year of construction
- 1870
- Specific
- Protected townscape or village view (permit needed for alterations) and with carpets and curtains
- Type of roof
- Flat roof
- Quality marks
- Energie Prestatie Advies
Surface areas and volume
- Areas
- Living area
- 91 m²
- Exterior space attached to the building
- 3 m²
- Volume in cubic meters
- 297 m³
Layout
- Number of rooms
- 3 rooms (2 bedrooms)
- Number of bath rooms
- 1 bathroom and 1 separate toilet
- Number of stories
- 2 stories
- Located at
- 1st floor
Energy
- Energy label
- Insulation
- Partly double glazed
- Heating
- CH boiler
- Hot water
- CH boiler
- CH boiler
- Remeha (gas-fired combination boiler, in ownership)
Exterior space
- Location
- In centre
- Balcony/roof terrace
- Roof terrace present
Parking
- Type of parking facilities
- Paid parking and resident's parking permits
VVE (Owners Association) checklist
- Registration with KvK
- Yes
- Annual meeting
- No
- Periodic contribution
- No
- Reserve fund present
- No
- Maintenance plan
- No
- Building insurance
- Yes
Photos 26
© 2001-2024 funda

























