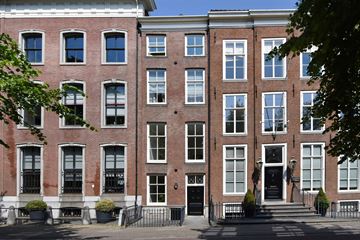
Description
The apartment is situated in an exclusive location in The Hague, offering splendid views of the Lange Vijverberg, the Hofvijver, and the Binnenhof. It's conveniently located near popular shopping streets, landmarks, public transportation, and restaurants.
Apartment Features:
Area: 83 m².
Floor: Located on the 3rd floor of a small-scale national monument, with elevator access.
Parking: Includes an indoor parking space (for rent) and additional parking for visitors.
Layout: Spacious entrance hall, charming living/dining room with high ceilings and a fireplace, modern kitchen, sleeping area (currently used as a dining or meeting room), modern bathroom, sunny balcony, staircase to an open loft with extra sleeping space or multi-purpose area, ample storage space.
Special Features: National monument dating back to 1775, freehold property, bright apartment with plenty of storage space, protected cityscape, partially equipped with insulated and/or monument glass, electrical installation, high-efficiency central heating combi boiler, active Owners' Association, maintenance subsidy for national monuments, air conditioning in living room and bedroom, electrically operated Velux skylights with roller blinds and rain sensor, total renovation conducted under interior architectural guidance, delivery by agreement.
Financial Information:
Owners' Association contribution: € 307 per month.
Rent for indoor parking space: € 194 per month.
Possibility to negotiate the price depending on the situation.
Additional Information:
The apartment is offered with the option to engage a NVM (Dutch Real Estate Association) purchase broker, who can assist in saving time, money, and worries during the purchase process.
For further information and viewings, it's recommended to contact a NVM purchase broker in the Haaglanden region.
Features
Transfer of ownership
- Last asking price
- € 650,000 kosten koper
- Asking price per m²
- € 7,831
- Status
- Sold
- VVE (Owners Association) contribution
- € 307.00 per month
Construction
- Type apartment
- Upstairs apartment (apartment)
- Building type
- Resale property
- Year of construction
- Before 1906
- Specific
- Protected townscape or village view (permit needed for alterations), listed building (national monument) and monumental building
- Type of roof
- Gable roof covered with roof tiles
Surface areas and volume
- Areas
- Living area
- 83 m²
- Exterior space attached to the building
- 4 m²
- External storage space
- 5 m²
- Volume in cubic meters
- 302 m³
Layout
- Number of rooms
- 3 rooms (2 bedrooms)
- Number of bath rooms
- 1 bathroom
- Bathroom facilities
- Walk-in shower, toilet, and washstand
- Number of stories
- 2 stories
- Located at
- 3rd floor
- Facilities
- Air conditioning, skylight, elevator, mechanical ventilation, and flue
Energy
- Energy label
- Not required
- Insulation
- Partly double glazed
- Heating
- CH boiler and fireplace
- Hot water
- CH boiler
- CH boiler
- Hoogrendement (gas-fired combination boiler from 2017, in ownership)
Cadastral data
- 'S-GRAVENHAGE E 3239
- Cadastral map
- Ownership situation
- Full ownership
Exterior space
- Location
- Alongside a quiet road, in centre, in residential district and unobstructed view
- Balcony/roof terrace
- Balcony present
Storage space
- Shed / storage
- Built-in
Garage
- Type of garage
- Built-in, underground parking and parking place
- Capacity
- 1 car
- Facilities
- Electrical door
Parking
- Type of parking facilities
- Paid parking, parking on gated property, public parking and resident's parking permits
VVE (Owners Association) checklist
- Registration with KvK
- Yes
- Annual meeting
- Yes
- Periodic contribution
- Yes (€ 307.00 per month)
- Reserve fund present
- Yes
- Maintenance plan
- No
- Building insurance
- Yes
Photos 35
© 2001-2025 funda


































