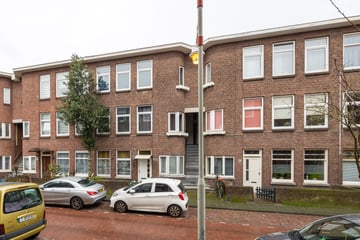
Description
In de wijk Rustenburg gelegen leuke benedenwoning met voor- en achtertuin. De woning is geheel voorzien van dubbele beglazing en beschikt over 3 slaapkamers. Gelegen op eigen grond.
Zeer centrale ligging met een goed aanbod van winkels en natuur in de directe omgeving, winkelcentrum Leyenburg, het Zuiderpark en openbaar vervoer (tram 2, 4 en 6 op loopafstand).
Indeling:
Entree via voortuin, centrale hal met toegang tot elke kamer/ruimte, woonkamer waar een tussenwand is geplaatst om een extra slaapkamer te creëren (voorzijde), keuken met toegang tot serre/achtertuin waar ook de bijkeuken plaatsvind, slaapkamer (achterzijde), badkamer met douche en toiletvoorziening, slaapkamer (voorzijde).
Bijzonderheden:
- Gelegen op eigen grond
- VvE bijdrage € 90,47 per maand
- 3 slaapkamers
- Energielabel C
- Tuin ligging zuid/oosten
- Woning is voorzien van dubbele beglazing in kunststof kozijnen
- Een bijkeuken in de veranda
- CV ketel 2022
- Oplevering in overleg
Features
Transfer of ownership
- Last asking price
- € 267,000 kosten koper
- Asking price per m²
- € 3,985
- Original asking price
- € 260,000 kosten koper
- Status
- Sold
- VVE (Owners Association) contribution
- € 90.47 per month
Construction
- Type apartment
- Ground-floor apartment (apartment)
- Building type
- Resale property
- Year of construction
- 1927
Surface areas and volume
- Areas
- Living area
- 67 m²
- Exterior space attached to the building
- 7 m²
- External storage space
- 7 m²
- Volume in cubic meters
- 277 m³
Layout
- Number of rooms
- 4 rooms (3 bedrooms)
- Number of stories
- 1 story
- Located at
- Ground floor
Energy
- Energy label
- Heating
- CH boiler
- Hot water
- CH boiler
- CH boiler
- Combination boiler from 2022, in ownership
Cadastral data
- ’S-GRAVENHAGE AL 5343
- Cadastral map
- Ownership situation
- Full ownership
Exterior space
- Garden
- Back garden and front garden
- Back garden
- 20 m² (0.07 metre deep and 0.03 metre wide)
- Garden location
- Located at the southeast
VVE (Owners Association) checklist
- Registration with KvK
- Yes
- Annual meeting
- No
- Periodic contribution
- Yes (€ 90.47 per month)
- Reserve fund present
- Yes
- Maintenance plan
- Yes
- Building insurance
- Yes
Photos 27
© 2001-2025 funda


























