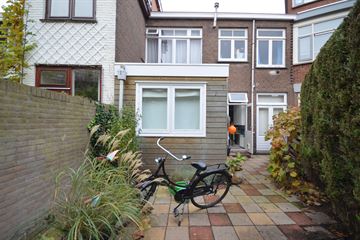
Description
4 kamer parterre met tuintje. Entree kleine hal, woonkamer ca 8 x 3.55, voorzijkamer 4.19 x 2.16, achterkamer 4.84 x 2.16, slaapkamer 2.81 x 2.67, kleedruimte 2.17 x 2.67, douche, keuken met cv ketel uit 2013 3.38 x 1.95. Achtertuin 7.31 x ca 5 breed, loopt in punt uit totaal 25m2 met oude schuur van 6m2.
Geheel in een eenvoudige staat.
Recentelijke diverse zaken uitgevoerd op advies gemeente waaronder dak reparatie.
82m2 woonoppervlak. De vve is recent opgestart, bijdrage 75,- per maand.
Eigen grond.
De ouderdoms- en niet zelf bewoningsclausule is van toepassing.
Interesse in dit huis? Schakel direct uw eigen NVM-aankoopmakelaar in. Uw aankoopmakelaar komt op voor uw belang en bespaart u tijd, geld en zorgen. Adressen van collega aankoopmakelaars in Haaglanden vindt u op Funda.nl
Features
Transfer of ownership
- Last asking price
- € 275,000 kosten koper
- Asking price per m²
- € 3,354
- Status
- Sold
- VVE (Owners Association) contribution
- € 75.00 per month
Construction
- Type apartment
- Ground-floor apartment (apartment)
- Building type
- Resale property
- Year of construction
- 1925
- Type of roof
- Flat roof covered with asphalt roofing
Surface areas and volume
- Areas
- Living area
- 82 m²
- Exterior space attached to the building
- 25 m²
- External storage space
- 6 m²
- Volume in cubic meters
- 309 m³
Layout
- Number of rooms
- 4 rooms (3 bedrooms)
- Number of bath rooms
- 1 separate toilet
- Number of stories
- 2 stories
- Located at
- Ground floor
Energy
- Energy label
- Heating
- CH boiler
- Hot water
- CH boiler
- CH boiler
- HR (gas-fired combination boiler from 2013, in ownership)
Cadastral data
- LOOSDUINEN G 3425
- Cadastral map
- Ownership situation
- Full ownership
Exterior space
- Location
- Alongside a quiet road and in residential district
- Garden
- Back garden
- Back garden
- 25 m² (7.00 metre deep and 5.00 metre wide)
- Garden location
- Located at the southeast
Storage space
- Shed / storage
- Detached wooden storage
Parking
- Type of parking facilities
- Public parking
VVE (Owners Association) checklist
- Registration with KvK
- Yes
- Annual meeting
- No
- Periodic contribution
- No
- Reserve fund present
- No
- Maintenance plan
- No
- Building insurance
- Yes
Photos 13
© 2001-2024 funda












