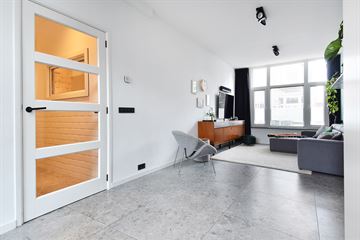
Description
IN WERKELIJK SCHIT-TE-REN-DE STAAT VERKERENDE INWENDIG GERENOVEERDE EN UITGEBOUWDE GROTE (129M2) 6-KAMER PARTERRE MET ENERGIELABEL A, 5 SLAAPKAMERS, ZONNIGE ACHTERTUIN EN EEUWIGDUREND AFGEKOCHTE ERFPACHT.
Gelegen in één van de leukste straten van de Heesterbuurt aan de rand van het Valkenboskwartier en nabij de gezellige Fahrenheitstraat met divers winkelaanbod. Nederlandse en internationale scholen zijn dichtbij gelegen en met 10 minuten ben je in het centrum van Den Haag of op het strand. Diverse winkels voor de dagelijkse boodschappen zijn op loopafstand gelegen, op de gezellige Fahrenheitstraat of in de Vlierboomstraat. Goede openbaarvervoer verbindingen zijn op enkele minuten loopafstand. Kortom een heel fijn appartement in een prettige omgeving.
Indeling:
Entree, tochtportaal, gang met modern toilet met fonteintje en vaste kast en wasruimte.
Groet doorgebroken wooneetkamer (ca. 10.31 x 3.18m) met openslaande deuren naar de achtertuin.
Moderne luxe open keuken (ca. 3.33 x 2.10m) in hoekopstelling met 4-pits inductiekookplaat, afzuigkap, stoomoven, kokend water kraan, koelkast, vriezer en vaatwasser.
Fraaie luxe badkamer (ca. 3.90 x 1.98m) met ligbad, inloopdouche en wastafelmeubel.
Grote achterslaapkamer (ca. 3.82 x 4.27m) met deur naar de achtertuin.
2e slaapkamer (ca. 4.05 x 3.04m).
3e slaapkamer (ca. 3.04 x 2.69m).
Separaat 2e toilet met fonteintje.
4e slaapkamer (ca. 2.80 x 2.10m).
5e slaapkamer (ca. 2.10 x 1.69m).
Zonnige achtertuin (ca. 14.00 x 3.15m) met houten berging met elektra.
Eigenschappen:
- energielabel A
- woonoppervlakte 129 m2
- eeuwigdurend afgekochte erfpacht, geen canonbetaling
- C.V.-combiketel Remeha HR 2024 met garantie
- volledig voorzien van kozijnen met dubbel glas HR++
- vernieuwde meterkast (elektra 11 groepen + 3 x a.l.s.)
- rondom kozijnen met dubbel glas
- uitbouw voorzien van groen dak
* keuken nieuw geplaatst 2020
* badkamer nieuw geplaatst 2020
* toilet nieuw geplaatst 2020
* voorzien van vloerverwarming
* voorzien van airco
* woonkamer voorzien van akoestische en thermische plafondisolatie
Vereniging van eigenaren:
- actieve V.v.E. € 95,--/m met intern bestuur
- inclusief collectieve opstal-, glas- en W.A.-verzekering
- V.v.E.-saldo € 878,96
- 1/3e aandeel in de V.v.E.
- MJOP aanwezig (onderhoudsplan)
De biedingen verlopen via het platform van Eerlijk Bieden te vinden op hooghlanden.nl.
Features
Transfer of ownership
- Last asking price
- € 650,000 kosten koper
- Asking price per m²
- € 5,039
- Status
- Sold
- VVE (Owners Association) contribution
- € 95.00 per month
Construction
- Type apartment
- Ground-floor apartment (apartment)
- Building type
- Resale property
- Year of construction
- 1918
- Type of roof
- Flat roof covered with asphalt roofing
Surface areas and volume
- Areas
- Living area
- 129 m²
- Other space inside the building
- 7 m²
- Volume in cubic meters
- 532 m³
Layout
- Number of rooms
- 6 rooms (5 bedrooms)
- Number of bath rooms
- 1 bathroom and 1 separate toilet
- Bathroom facilities
- Shower, bath, and washstand
- Number of stories
- 1 story
- Located at
- Ground floor
- Facilities
- Air conditioning, mechanical ventilation, and passive ventilation system
Energy
- Energy label
- Insulation
- Roof insulation, double glazing, insulated walls and floor insulation
- Heating
- CH boiler
- Hot water
- CH boiler
- CH boiler
- Remeha HR (gas-fired combination boiler from 2024, in ownership)
Cadastral data
- 'S-GRAVENHAGE AM 6309
- Cadastral map
- Ownership situation
- Municipal long-term lease
- Fees
- Bought off for eternity
Exterior space
- Location
- Alongside a quiet road and in residential district
- Garden
- Back garden
- Back garden
- 44 m² (14.00 metre deep and 3.15 metre wide)
- Garden location
- Located at the northwest
Storage space
- Shed / storage
- Attached wooden storage
- Facilities
- Electricity
Parking
- Type of parking facilities
- Paid parking, public parking and resident's parking permits
VVE (Owners Association) checklist
- Registration with KvK
- Yes
- Annual meeting
- Yes
- Periodic contribution
- Yes (€ 95.00 per month)
- Reserve fund present
- Yes
- Maintenance plan
- Yes
- Building insurance
- Yes
Photos 43
© 2001-2025 funda










































