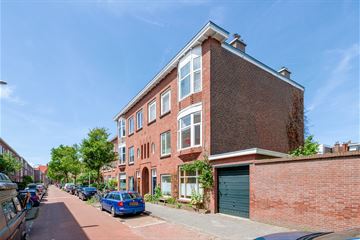
Description
Looking for a spacious home with countless possibilities? Then this first floor porch house at Ligusterstraat 3 in The Hague is exactly what you are looking for! With no less than 4 bedrooms and a balcony, this house offers a wealth of space and potential.
Layout
You reach the entrance of the house via a porch staircase. Very spacious hall that gives access to the various rooms. Former living room ensuite with bay window, the back room is currently used as a bedroom. Bedroom at the front and at the rear with fitted wardrobe, separate toilet, shower room, simple large kitchen with washing machine connection, bedroom in the rear building, which provides access to a balcony, where you can enjoy a cup of coffee in the morning sun.
Particularities:
- approx. 93 m2
- leasehold perpetual, canon bought off
- 4 bedrooms
- double glazing all around
- active VvE, contribution 125.00 per month
- roof renewed in 2020
- standpipes renewed
- materials clause and conditions of sale ARE Makelaars apply
The house is located in a quiet and cozy neighborhood, surrounded by green parks and all necessary amenities within easy reach. With various schools, shops on the Fahrenheitstraat and public transport within a short walking distance, this is an ideal location.
Although the property needs some attention internally, this could be your chance to create your dream home. With a little love and creativity you can furnish the interior to your own taste and wishes.
Interested in this house? Call in your own NVM purchase broker immediately. Your NVM purchase broker stands up for your interests and saves you time, money and worries. You will find addresses of fellow NVM purchase brokers in Haaglanden on Funda
Features
Transfer of ownership
- Last asking price
- € 325,000 kosten koper
- Asking price per m²
- € 3,457
- Status
- Sold
- VVE (Owners Association) contribution
- € 125.00 per month
Construction
- Type apartment
- Residential property with shared street entrance (apartment with open entrance to street)
- Building type
- Resale property
- Construction period
- 1931-1944
- Type of roof
- Flat roof covered with asphalt roofing
Surface areas and volume
- Areas
- Living area
- 94 m²
- Exterior space attached to the building
- 3 m²
- Volume in cubic meters
- 308 m³
Layout
- Number of rooms
- 5 rooms (4 bedrooms)
- Number of bath rooms
- 1 separate toilet
- Number of stories
- 1 story
- Located at
- 2nd floor
Energy
- Energy label
- Insulation
- Double glazing
- Heating
- CH boiler
- Hot water
- CH boiler
- CH boiler
- Vaillant (gas-fired combination boiler from 2007, in ownership)
Cadastral data
- 'S-GRAVENHAGE AM 7064
- Cadastral map
- Ownership situation
- Municipal ownership encumbered with long-term leaset
- Fees
- Bought off for eternity
Exterior space
- Location
- In residential district
- Balcony/roof terrace
- Balcony present
Parking
- Type of parking facilities
- Public parking
VVE (Owners Association) checklist
- Registration with KvK
- Yes
- Annual meeting
- Yes
- Periodic contribution
- Yes (€ 125.00 per month)
- Reserve fund present
- Yes
- Maintenance plan
- Yes
- Building insurance
- Yes
Photos 28
© 2001-2025 funda



























