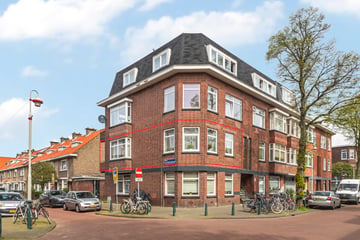
Description
Wij zijn gevallen voor dit huis omdat, het lekker licht en knus was.
Alles zit op loopafstand van de woning, winkels openbaar vervoer en scholen.
Het is een leuke en gezellige woning met nog veel mogelijk heden.
Ontdek het licht en de ruimte van Linnaeusstraat 113, een fijn hoekappartement dat het beste van twee werelden biedt: de rust van Rijswijk en de nabijheid van het bruisende stadsleven.
Dankzij de hoekligging geniet je van veel daglicht plus zowel aan de voor- als achterkant een weids zicht de straat in. Winkels vind je om de hoek aan de Goeveneurlaan en ook natuur- en recreatie (zoals Landgoed Den Burgh, scouting en tennis) zijn op de fiets binnen 5-10 minuten te bereiken. Tramhalte Lorentzplein en Broeksloot vind je op 5 minuten loopafstand en daar stap je o.a. op lijn 1,16 of 17.
INDELING
Eerste verdieping:
Entree middels (open) Haags portiek.
Hal met bergkast, meterkast, toilet en toegang tot alle vertrekken.
De huidige woonkamer met vaste kast is gesitueerd aan de voorzijde. Dankzij de hoekligging geniet je van een weids uitzicht de straat in. Aan de achterzijde bevindt zich de lichte hoofdslaapkamer met vaste (inloop)kast, erker en openslaande deuren naar het balkon met avondzon.
De functie slaap- en woonkamer kunnen ook omgewisseld worden. Aan de voorzijde is de tweede slaapkamer gesitueerd.
Verder vind je aan de achterzijde de keuken met 4-pits gaskookplaat, afzuiger en spoelbak en de badkamer met opstelplaats wasmachine, bad-/douche combinatie, wastafel met meubel en handdoekradiator.
KENMERKEN
•Bouwjaar 1932
•Kamers 3
•Gebruiksoppervlak wonen 65 m² (NVM Meetinstructie)
•VvE actief, bijdrage €75,- p.m.
•Energielabel G
•Oplevering in overleg
•Dubbel en enkel glas
Interesse in dit huis? Schakel direct uw eigen NVM-aankoopmakelaar in.
Features
Transfer of ownership
- Last asking price
- € 200,000 kosten koper
- Asking price per m²
- € 3,077
- Status
- Sold
- VVE (Owners Association) contribution
- € 75.00 per month
Construction
- Type apartment
- Upstairs apartment (apartment)
- Building type
- Resale property
- Year of construction
- 1932
- Specific
- Partly furnished with carpets and curtains
- Type of roof
- Flat roof
Surface areas and volume
- Areas
- Living area
- 65 m²
- Exterior space attached to the building
- 4 m²
- Volume in cubic meters
- 223 m³
Layout
- Number of rooms
- 3 rooms (2 bedrooms)
- Number of bath rooms
- 1 bathroom and 1 separate toilet
- Bathroom facilities
- Sink, washstand, and sit-in bath
- Number of stories
- 1 story
- Located at
- 2nd floor
- Facilities
- Passive ventilation system
Energy
- Energy label
- Insulation
- Partly double glazed
- Heating
- CH boiler
- Hot water
- CH boiler
- CH boiler
- Vaillant (gas-fired combination boiler, in ownership)
Cadastral data
- 'S-GRAVENHAGE AI 8941
- Cadastral map
- Ownership situation
- Full ownership
Exterior space
- Location
- Alongside a quiet road and in residential district
- Balcony/roof terrace
- Balcony present
Parking
- Type of parking facilities
- Paid parking
VVE (Owners Association) checklist
- Registration with KvK
- Yes
- Annual meeting
- Yes
- Periodic contribution
- Yes (€ 75.00 per month)
- Reserve fund present
- Yes
- Maintenance plan
- Yes
- Building insurance
- Yes
Photos 17
© 2001-2024 funda
















