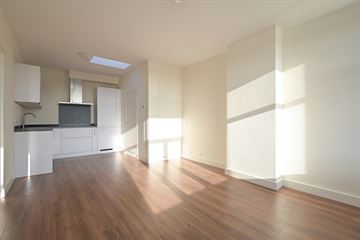
Description
Charming 3-room apartment spanning approximately 71 m² in total, situated on the 2nd floor behind a characteristic 1930s facade on Loosduinse Hoofdstraat. The property boasts a favorable Energy Label A.
This apartment enjoys a prime location with a wide array of shops, quaint eateries, specialty stores, and a market on Wednesdays. Additionally, this exceptional property strategically positions itself close to Kijkduin beach, Park Madestein, sports clubs, schools, and public transportation.
Layout:
Shared entrance on the ground floor, hallway housing the meter cupboard, stairs to the 1st floor, apartment entrance, hallway with stairs to the 2nd floor, bright landing illuminated by a skylight.
The living room offers delightful unobstructed views, featuring an open kitchen equipped with built-in appliances: combination oven, induction cooktop, fridge with freezer, dishwasher, extractor hood, and a skylight.
Deep built-in closet housing the washing machine and the Intergas 2017 central heating combi-boiler.
From the hallway, access to the bathroom, adorned with elegant wall tiles and anthracite-colored floor tiles, comprising a walk-in shower, wall-hung toilet, a sink, mirrored cabinet, mechanical ventilation, and a towel radiator. The sizable 1st bedroom is positioned at the rear, while at the front, there's the very spacious 2nd bedroom with an attractive dormer and two built-in closets.
The entire residence features immaculate laminate flooring and double glazing.
Additional information:
-Loosduinen section G 3355 A-4
-Built in 1932
-Freehold property
-Energy Label A
-1/4th share in the community
-VvE contribution € 96.25 per month
-Living area approx. 71 m²
-Age, non-occupancy, and materials clauses apply
-General terms and conditions of Plink NVM Garantiemakelaars apply
-Project notary: Rosenberg Polak
-Delivery date to be agreed upon
Features
Transfer of ownership
- Last asking price
- € 265,000 kosten koper
- Asking price per m²
- € 3,732
- Status
- Sold
- VVE (Owners Association) contribution
- € 96.25 per month
Construction
- Type apartment
- Upstairs apartment (apartment)
- Building type
- Resale property
- Year of construction
- 1932
- Specific
- Partly furnished with carpets and curtains
Surface areas and volume
- Areas
- Living area
- 71 m²
- Volume in cubic meters
- 239 m³
Layout
- Number of rooms
- 3 rooms (2 bedrooms)
- Number of bath rooms
- 1 bathroom
- Bathroom facilities
- Walk-in shower, toilet, and sink
- Number of stories
- 1 story
- Located at
- 3rd floor
- Facilities
- Mechanical ventilation
Energy
- Energy label
- Insulation
- Double glazing
- Heating
- CH boiler
- Hot water
- CH boiler
- CH boiler
- Intergas (gas-fired combination boiler from 2017, in ownership)
Cadastral data
- LOOSDUINEN G 3355
- Cadastral map
- Ownership situation
- Full ownership
Parking
- Type of parking facilities
- Paid parking, public parking and resident's parking permits
VVE (Owners Association) checklist
- Registration with KvK
- Yes
- Annual meeting
- Yes
- Periodic contribution
- Yes (€ 96.25 per month)
- Reserve fund present
- No
- Maintenance plan
- No
- Building insurance
- Yes
Photos 31
© 2001-2024 funda






























