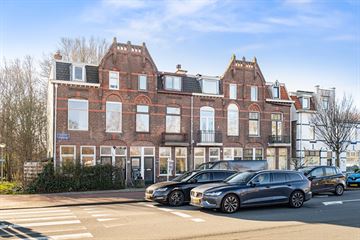
Description
Zeer nette parterrewoning met tuin!
Op zeer goed bereikbare locatie gelegen! Aan de rand van Park Madestein en maar 6 minuten fietsafstand van het strand van Kijkduin. Deze parterrewoning is in 2017 geheel gerenoveerd en dus zó te betrekken.
- vernieuwde dakbedekking (maart 2024)
- geheel dubbel glas
- voor- en achtertuin
- de achtertuin is voorzien van berging.
- 1 slaapkamer
- nette badkamer met douche en wastafelmeubel
- separaat toilet
- bijkeuken met wasmachine en droger opstelplaats
- ruime eetkeuken
- de keuken is voorzien van inbouwapparatuur
- woonkamer aan straatzijde
- balkenvloer, elektra, meterkast, riolering, leidingwerk vernieuwd in 2017
- eigen grond
- 1/2 deel VvE
Parkeerruimte is langs de openbare weg en op het schuin achter gelegen terrein welke via huisnummer 1186 te bereiken is.
Features
Transfer of ownership
- Last asking price
- € 260,000 kosten koper
- Asking price per m²
- € 3,881
- Status
- Sold
Construction
- Type apartment
- Ground-floor apartment (apartment)
- Building type
- Resale property
- Year of construction
- 1927
- Type of roof
- Flat roof covered with asphalt roofing
Surface areas and volume
- Areas
- Living area
- 67 m²
- Other space inside the building
- 2 m²
- Exterior space attached to the building
- 3 m²
- Volume in cubic meters
- 238 m³
Layout
- Number of rooms
- 2 rooms (1 bedroom)
- Number of bath rooms
- 1 bathroom and 1 separate toilet
- Bathroom facilities
- Shower and washstand
- Number of stories
- 1 story
- Located at
- Ground floor
Energy
- Energy label
- Heating
- CH boiler
- Hot water
- CH boiler
- CH boiler
- Gas-fired combination boiler, in ownership
Cadastral data
- DEN HAAG K 1317
- Cadastral map
- Ownership situation
- Full ownership
Exterior space
- Garden
- Back garden and front garden
- Back garden
- 16 m² (1.80 metre deep and 9.00 metre wide)
- Garden location
- Located at the south
Storage space
- Shed / storage
- Attached brick storage
- Facilities
- Electricity
Parking
- Type of parking facilities
- Public parking
VVE (Owners Association) checklist
- Registration with KvK
- Yes
- Annual meeting
- No
- Periodic contribution
- No
- Reserve fund present
- No
- Maintenance plan
- No
- Building insurance
- No
Photos 31
© 2001-2024 funda






























