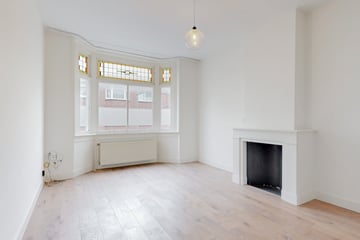
Description
Lovely bright, attractive and well maintained 3 room apartment on the 1st floor with a sunny balcony facing southeast!
***Energy label C***
Located in an attractive and very central location in the Bezuidenhout. The various highways are easily accessible and close to various public transport facilities (Station Laan van Noi and Central Station).
In the immediate vicinity one finds, among other things, the Haagse Bos and the cozy Theresiastraat with various stores and restaurants, also the shopping centers in Voorburg and Mariahoeve are nearby!
Layout:
Open porch. 1st floor. Entrance. Hallway with two closets. Spacious living/dining room en suite with the original sliding separation with four closets with stained glass sliding doors and two fireplaces. Kitchen at the rear with 4 burner stove, oven and (loose) refrigerator and access to the sunny balcony facing southeast. Modern bathroom with bathtub, washbasin, washing machine connection and doors to the balcony. Bedroom at the front.
The apartment features several authentic style details such as stained glass and panel doors and has a oak floor!
General:
Living area 69m²
Contents 229m³
Built in 1930
Energy label C
Own central heating combi boiler Intergas HRE built 2019
Fully double glazed (stained glass of front windows)
Active owners association € 83,93 per month
Notary of choice reserved for buyer, but within the working area Haaglanden
Old age / asbestos / non self-occupation clause applies
Own land
Delivery in consultation, possibly soon
The documentation of this property is provided through a Move account. After you have scheduled a viewing appointment, you will receive an (activation) email. N.B. Bids can only be made through the Move account.
Explanation clause NEN2580
The Measuring Instruction is based on NEN2580. The Measuring instruction is intended to apply a more uniform way of measuring to give an indication of the usable area. The Measuring Instruction does not completely rule out differences in measurement results, for example, differences in interpretation, rounding off or limitations in carrying out the measurement.
Interested in this house? Immediately engage your own NVM purchasing agent. Your NVM purchase broker stands up for your interests and saves you time, money and worries.
Addresses of fellow NVM purchase brokers in Haaglanden can be found on Funda.nl.
Features
Transfer of ownership
- Last asking price
- € 325,000 kosten koper
- Asking price per m²
- € 4,710
- Status
- Sold
- VVE (Owners Association) contribution
- € 83.93 per month
Construction
- Type apartment
- Upstairs apartment (apartment)
- Building type
- Resale property
- Year of construction
- 1930
- Type of roof
- Flat roof
Surface areas and volume
- Areas
- Living area
- 69 m²
- Exterior space attached to the building
- 3 m²
- Volume in cubic meters
- 229 m³
Layout
- Number of rooms
- 3 rooms (1 bedroom)
- Number of bath rooms
- 1 bathroom and 1 separate toilet
- Bathroom facilities
- Bath and washstand
- Number of stories
- 1 story
- Located at
- 2nd floor
- Facilities
- TV via cable
Energy
- Energy label
- Insulation
- Double glazing and secondary glazing
- Heating
- CH boiler
- Hot water
- CH boiler
- CH boiler
- Intergas HRE (gas-fired combination boiler from 2019, in ownership)
Cadastral data
- 'S-GRAVENHAGE AU 3623
- Cadastral map
- Ownership situation
- Full ownership
Exterior space
- Location
- In residential district
- Balcony/roof terrace
- Balcony present
Parking
- Type of parking facilities
- Paid parking, public parking and resident's parking permits
VVE (Owners Association) checklist
- Registration with KvK
- Yes
- Annual meeting
- Yes
- Periodic contribution
- Yes (€ 83.93 per month)
- Reserve fund present
- Yes
- Maintenance plan
- Yes
- Building insurance
- Yes
Photos 26
© 2001-2025 funda

























