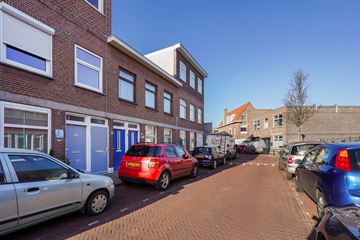
Description
Meegroeiwoning: Gelegen in het gezellige oud-Loosduinen op loopafstand van de winkels, goed bereikbaar met het openbaar vervoer en gunstig gelegen ten opzichte van de uitvalswegen: vind je dit goed onderhouden twee kamer (voormalig 3-kamer) appartement op de eerste (top)verdieping van 60,03 m2 gebruiksoppervlakte wonen.
Starters opgelet: Dit is een woning die met je mee kan groeien met met t.z.t. een extra verdieping, zoals de buren dat ook hebben. (uiteraard voorbehoud vergunning Gemeente en toestemming VvE).
Indeling; entree op de begane grond, hal met meterkast en de trap naar de eerste verdieping aan. Overloop, separaat toilet, nette, witte keuken in een rechte muuropstelling met gasfornuis en aansluiting voor de wasmachine. toegang tot mogelijkheid van balkon (zuid) welke uitzicht heeft over de binnentuinen van de omliggende woningen. De slaapkamer (voorheen 2 slaapkamers) aan de achterzijde. Nette tussen gelegen badkamer voorzien van douche en wastafelmeubel.
Bijzonderheden:
- Centraal gelegen ten opzichte van het centrum van Loosduinen
- Eigen grond
- Actieve VvE, reservefonds € 8.395 (per 30-11-2023), bijdrage € 80,-- per maand, collectieve opstalverzekering
- Verkoper heeft er niet zelf gewoond
- Heel interessant voor starters, vanwege de opbouwmogelijkheden.
- oplevering vanaf begin augustus
Features
Transfer of ownership
- Last asking price
- € 229,000 kosten koper
- Asking price per m²
- € 3,817
- Status
- Sold
- VVE (Owners Association) contribution
- € 80.00 per month
Construction
- Type apartment
- Upstairs apartment (apartment)
- Building type
- Resale property
- Year of construction
- 1925
- Type of roof
- Flat roof covered with asphalt roofing
Surface areas and volume
- Areas
- Living area
- 60 m²
- Exterior space attached to the building
- 6 m²
- Volume in cubic meters
- 220 m³
Layout
- Number of rooms
- 2 rooms (1 bedroom)
- Number of bath rooms
- 1 bathroom
- Bathroom facilities
- Shower
- Number of stories
- 1 story
- Located at
- 2nd floor
- Facilities
- Skylight, passive ventilation system, and TV via cable
Energy
- Energy label
- Insulation
- Double glazing
- Heating
- CH boiler
- Hot water
- CH boiler
- CH boiler
- Intergas (gas-fired combination boiler from 2020, in ownership)
Cadastral data
- 'S-GRAVENHAGE G 3123
- Cadastral map
- Ownership situation
- Full ownership
Exterior space
- Location
- In residential district
Parking
- Type of parking facilities
- Public parking and resident's parking permits
VVE (Owners Association) checklist
- Registration with KvK
- Yes
- Annual meeting
- Yes
- Periodic contribution
- Yes (€ 80.00 per month)
- Reserve fund present
- Yes
- Maintenance plan
- No
- Building insurance
- Yes
Photos 30
© 2001-2024 funda





























