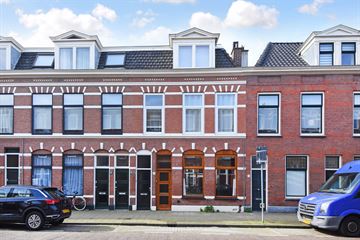
Description
Within walking distance of the sea and the beach of Scheveningen, in a quiet location, a tidy 3/4 room ground floor apartment (approx. 89 m²) with 2 bedrooms and a southwest-facing courtyard with a spacious shed.
The apartment is situated on freehold land and is within walking distance of the shops on Badhuisstraat and Keizerstraat, as well as the city farm 't Waaygat. It is also close to various shops, restaurants, primary, secondary, and international schools, Westbroekpark, and the highways of The Hague.
Layout:
Entrance at street level: vestibule with wardrobe and water tap, hall with staircase cupboard,
modern toilet, and sliding doors with leaded glass to the
bright living and dining room (height 2.83 meters) with a beautiful herringbone teak wooden floor and fireplace approx. 1163 x 375
modern semi-open kitchen with 5-burner gas stove, extractor hood, close-in boiler, dishwasher, fridge/freezer, combi-oven, and skylight approx. 460 x 195
door to back room with wardrobe approx. 314 x 289
stairs to the
Basement:
hall with modern bathroom with walk-in shower, washbasin, and design radiator approx. 211 x 202
room (height 2.21 meters) with skylight approx. 361 x 316
door from the kitchen to the courtyard (SW) with spacious shed with washing machine connection and
central heating system location
Particulars:
- Well-maintained ground floor apartment, attractively located in Scheveningen and within walking distance of the sea, beach, and various shopping streets
- Year of construction 1900
- Living area approx. 89 m²
- 2 bedrooms
- Energy label D
- The roof was renewed in 2018
- Underfloor heating in the hallway, toilet, and kitchen
- Submersible pump present in the bathroom
- Hardwood, plastic, and aluminium frames with partially double glazing
- Municipally protected cityscape
- Central heating gas with hot water supply (Vaillant)
- Electricity 4 groups with circuit breaker
- Active Owners Association, contribution is € 68,- per month including building insurance
- Freehold land
- The so-called "age, materials, and asbestos clauses" will be included in the deed of sale
- The terms and conditions of this office apply
If you are interested in this property, please contact your own NVM estate agent. Your NVM estate agent will look after your interests and will save you time, money and concerns.
Contact details of NVM estate agents in The Hague area are listed on Funda.
Features
Transfer of ownership
- Last asking price
- € 375,000 kosten koper
- Asking price per m²
- € 4,213
- Status
- Sold
- VVE (Owners Association) contribution
- € 68.00 per month
Construction
- Type apartment
- Ground-floor apartment (apartment)
- Building type
- Resale property
- Year of construction
- 1900
- Specific
- Protected townscape or village view (permit needed for alterations)
- Type of roof
- Combination roof covered with asphalt roofing and roof tiles
Surface areas and volume
- Areas
- Living area
- 89 m²
- Other space inside the building
- 8 m²
- Volume in cubic meters
- 871 m³
Layout
- Number of rooms
- 3 rooms (2 bedrooms)
- Number of bath rooms
- 1 bathroom and 1 separate toilet
- Number of stories
- 1 story
- Located at
- Ground floor
- Facilities
- Skylight, flue, and TV via cable
Energy
- Energy label
- Insulation
- Partly double glazed
- Heating
- CH boiler
- Hot water
- CH boiler
- CH boiler
- Vaillant (gas-fired combination boiler, in ownership)
Cadastral data
- 'S-GRAVENHAGE AF 3620
- Cadastral map
- Ownership situation
- Full ownership
Exterior space
- Location
- Alongside a quiet road and in residential district
- Garden
- Deck
- Deck
- 11 m² (3.03 metre deep and 3.75 metre wide)
- Garden location
- Located at the southwest
Storage space
- Shed / storage
- Attached brick storage
Parking
- Type of parking facilities
- Paid parking and resident's parking permits
VVE (Owners Association) checklist
- Registration with KvK
- Yes
- Annual meeting
- Yes
- Periodic contribution
- Yes (€ 68.00 per month)
- Reserve fund present
- Yes
- Maintenance plan
- No
- Building insurance
- Yes
Photos 41
© 2001-2024 funda








































