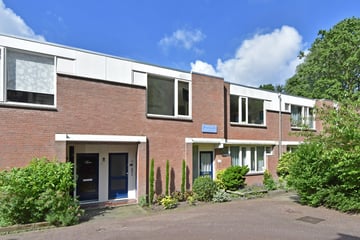
Description
Op schitterende plek tussen veel groen en water in kleinschalig complex (slechts 2 lagen) gelegen 3 kamer (top)appartement met een (fietsen)berging op de begane grond en een balkon van ca. 9 m² gesitueerd op het zuidwesten.
Dit leuke appartement is gelegen de wijk "Houtwijk" met diverse winkelcentra, scholen, sportvoorzieningen, speeltuinen en openbaar vervoer in de directe omgeving. Diverse openbaar vervoer mogelijkheden zijn aanwezig op 5 minuten lopen met directe verbindingen naar het centrum, Holland Spoor, CS, Scheveningen, Zoetermeer en het Westland. De woning ligt centraal tussen 4 winkelcentra zoals aan de Leyweg, de Savornin Lohmanplein, de Volendamlaan en aan de Hildo Kroplaan. Het is slechts even fietsen naar het strand van Kijkduin, het Zuiderpark of het recreatiegebied Madestein.
De indeling van het appartement is als volgt;
Begane grond: berging, entree van het appartement, vestibule met meterkast, inpandige trap naar de eerste verdieping, ruime overloop, vaste kast met de opstelplaats van de cv-ketel, inpandige badkamer met een designradiator, een inloopdouche, een wandcloset en een vaste wastafel met meubel, vaste kast met de aansluiting voor de wasmachine en droger, slaapkamer aan de voorzijde met een vaste kast, slaapkamer aan de achterzijde, ruime woonkamer met een open keuken voorzien van een gaskookplaat, een oven, een rvs-afzuigkap, een rvs-spoelbak, een koel-/vries combinatie en een vaatwasser, vanuit de woonkamer toegang naar het ruime balkon van ca. 8 m² gesitueerd op het zuidwesten.
Bijzonderheden:
* erfpacht eeuwigdurend uitgegeven
* canon is afgekocht
* gebruiksoppervlakte wonen ca. 85 m²
* balkon van ca. 9 m² gesitueerd op het zuidwesten
* berging begane grond ca. 6 m²
* bouwjaar 1980
* energielabel B
* actieve VVE, bijdrage thans € 145,-- per maand (begroting 2024 en 2025)
* reserve vve per 31-12-2023 ca. € 22.000,--
* cv-ketel vervangen in 2018
* keuken vernieuwd in 2018
* kozijnen voorzien van dubbel glas, behalve de voordeur
* betaald parkeren tussen 13.00 en 24.00 uur
* aanvullende verkoopvoorwaarden van toepassing
Features
Transfer of ownership
- Last asking price
- € 325,000 kosten koper
- Asking price per m²
- € 3,824
- Status
- Sold
- VVE (Owners Association) contribution
- € 145.00 per month
Construction
- Type apartment
- Upstairs apartment
- Building type
- Resale property
- Year of construction
- 1980
- Type of roof
- Flat roof
Surface areas and volume
- Areas
- Living area
- 85 m²
- Other space inside the building
- 6 m²
- Exterior space attached to the building
- 9 m²
- Volume in cubic meters
- 310 m³
Layout
- Number of rooms
- 3 rooms (2 bedrooms)
- Number of bath rooms
- 1 bathroom
- Bathroom facilities
- Walk-in shower, toilet, and washstand
- Number of stories
- 1 story
- Located at
- 2nd floor
- Facilities
- Optical fibre, passive ventilation system, rolldown shutters, and TV via cable
Energy
- Energy label
- Insulation
- Mostly double glazed
- Heating
- CH boiler
- Hot water
- CH boiler
- CH boiler
- Intergas (gas-fired combination boiler from 2018, in ownership)
Cadastral data
- LOOSDUINEN M 2835
- Cadastral map
- Ownership situation
- Municipal long-term lease
- Fees
- Bought off for eternity
Exterior space
- Location
- Alongside a quiet road and in residential district
- Balcony/roof terrace
- Balcony present
Storage space
- Shed / storage
- Attached brick storage
- Facilities
- Electricity
Parking
- Type of parking facilities
- Paid parking, public parking and resident's parking permits
VVE (Owners Association) checklist
- Registration with KvK
- Yes
- Annual meeting
- Yes
- Periodic contribution
- Yes (€ 145.00 per month)
- Reserve fund present
- Yes
- Maintenance plan
- No
- Building insurance
- Yes
Photos 49
© 2001-2025 funda
















































