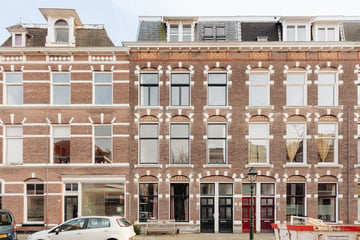
Description
A beautifully renovated duplex apartment with 2 lovely balconies, situated in a stunning location in the Archipelbuurt! The apartment boasts a delightful ambiance, an ideal layout, and neat finishing. Would you like to come and take a look?
Living in the beloved Archipelbuurt in The Hague means enjoying a stylish environment. Historical buildings, a pleasant atmosphere, and various shops are within walking distance, while the city and the beach are easily accessible. Surrounding the Bankastraat, there's a diverse range of shops and specialty stores. Public transport is nearby, and if you work outside The Hague, the highways are easily reachable.
Layout
The street is wide and has a beautiful appearance. From the street, you enter the building through the communal entrance. Here, you can take the stairs to the second floor where the apartment is located.
Upon entering the apartment, you'll immediately notice several unique aspects: beautiful natural light, spaciousness, and elegant finishing. The apartment has been completely renovated and very well maintained since then. High ceilings (2.80m), lovely windows with an unobstructed view at the front, wooden flooring, and delightful outdoor spaces together form a beautiful whole.
From the landing, you enter the spacious living room en-suite. At the rear is the semi-open kitchen, equipped with all necessary built-in appliances, ample storage space, and adjacent to the dining area. The dining area offers access to the balcony terrace through French doors, a delightful surprise and an absolute extension of the living space! The balcony is south-facing, allowing you to enjoy the sun all afternoon.
The living room is located at the front of the apartment and offers more than enough space to create a comfortable seating area. No other tall building opposite, so an unobstructed view! That, along with the large windows, makes it a pleasant and bright space.
On the first floor, there is a home office/bedroom, separate toilet, and a convenient storage closet; this can also be transformed into a bathroom where the connections are available.
On the second floor, the apartment features three spacious bedrooms, one of which has a walk-in closet and an adjoining lovely balcony. The other bedrooms are also of good size and offer space for a children's room or guest room, for example.
Furthermore, from the landing, you'll find the spacious bathroom, equipped with a bathtub, wide walk-in shower, second toilet, and double sink. Behind the built-in closets are the connections for the washing machine and the central heating boiler.
In short, this apartment not only offers a beautiful living environment but also features all modern amenities and the comfort you need for a wonderful home.
Characteristics
- Living area approx. 137m2
- Year of construction 1901
- Renovated in 2017
- 4 bedrooms
- 2 lovely south-facing balconies
- Roof renewed in 2022
- Very recent paintwork
- Fully equipped with double glazing
- Energy label D (older label)
- Delivery by mutual agreement.
- VvE €118 monthly contribution, maintenance plan available
Features
Transfer of ownership
- Last asking price
- € 700,000 kosten koper
- Asking price per m²
- € 5,109
- Status
- Sold
- VVE (Owners Association) contribution
- € 118.00 per month
Construction
- Type apartment
- Ground-floor + upstairs apartment (double upstairs apartment)
- Building type
- Resale property
- Year of construction
- 1901
- Specific
- Protected townscape or village view (permit needed for alterations)
- Type of roof
- Combination roof covered with asphalt roofing
- Quality marks
- Energie Prestatie Advies
Surface areas and volume
- Areas
- Living area
- 137 m²
- Exterior space attached to the building
- 15 m²
- Volume in cubic meters
- 473 m³
Layout
- Number of rooms
- 6 rooms (4 bedrooms)
- Number of bath rooms
- 1 bathroom and 1 separate toilet
- Bathroom facilities
- Walk-in shower, bath, and toilet
- Number of stories
- 2 stories
- Located at
- Ground floor
Energy
- Energy label
- Insulation
- Roof insulation, double glazing and energy efficient window
- Heating
- CH boiler
- Hot water
- CH boiler
- CH boiler
- In ownership
Cadastral data
- 'S-GRAVENHAGE P 9362
- Cadastral map
- Ownership situation
- Full ownership
Exterior space
- Location
- Alongside a quiet road and in residential district
- Balcony/roof terrace
- Roof terrace present
Parking
- Type of parking facilities
- Paid parking, public parking and resident's parking permits
VVE (Owners Association) checklist
- Registration with KvK
- Yes
- Annual meeting
- Yes
- Periodic contribution
- Yes (€ 118.00 per month)
- Reserve fund present
- Yes
- Maintenance plan
- Yes
- Building insurance
- Yes
Photos 37
© 2001-2025 funda




































