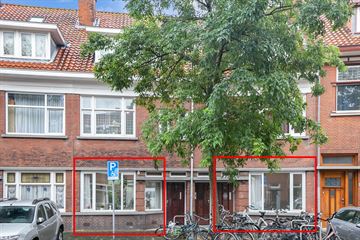
Description
Zeer ruime begane grond woning met riante tuin in de levendige wijk Transvaal!
Handen uit de mouwen, ben jij op zoek naar een comfortabele woning met maar liefst een woonoppervlakte van 113m2, 3 slaapkamers en een zeer riante tuin op de ochtendmiddag zon? Zoek dan niet verder, want wij hebben de perfecte woning voor jou!
Deze woning is geheel naar eigen ideeën en stijl te transforen en is gelegen in de wijk Transvaal, gekenmerkt door zijn diverse culturen, gezelligheid en alle benodigde voorzieningen op loopafstand. De ligging van deze woning is ook ideaal. Op korte loopafstand vind je diverse winkels, restaurants, supermarkten, de gezellige Haagsche Markt, het Zuiderpark met sportcampus en openbaar vervoer. Daarnaast zijn er ook meerdere scholen in de buurt, perfect voor gezinnen. Bovendien ben je binnen enkele minuten in het bruisende centrum van Den Haag of op het strand van Scheveningen.
indeling:
entree via straatniveau, tochtportaal en hal dat toegang geeft aan alle vertrekken. Veel bergruimte door de vaste kasten, toilet met fontein, ruime slaapkamer aan de voorzijde voorzien van vaste kast. Ruime slaapkamer aan de achterzijde tevens voorzien van een vaste kast en toegang naar de tuin. Goed formaat tussen slaapkamer met toegang naar de tuin. Eenvoudige keuken (met toegang tot de tuin) en badkamer. Zeer riante woonkamer en door de grote ramen veel lichtinval. Via een schuifpui toegang naar de eveneens riante tuin gelegen op de ochtend-/middagzon.
Bijzonderheden:
- woonoppervlakte ca. 113m2
- Erfpacht eeuwigdurend, canon € 106,25 per half jaar
- Tuin gelegen op de ochtendmiddagzon
- De woning dient gemoderniseerd te worden
- As-it-is clausule van toepassing
- Verkoopvoorwaarde van toepassing
Deze informatie is door ons met de nodige zorgvuldigheid samengesteld. Onzerzijds wordt echter geen enkele aansprakelijkheid aanvaard voor enige onvolledigheid, onjuistheid of anderszins, dan wel de gevolgen daarvan. Alle opgegeven maten en oppervlakten zijn indicatief. Koper heeft zijn eigen onderzoeksplicht naar alle zaken die voor hem of haar van belang zijn. Met betrekking tot deze woning is de makelaar adviseur van verkoper. Wij adviseren u een deskundige makelaar in te schakelen die u begeleidt bij het aankoopproces.
**************************
Very spacious ground floor apartment with spacious garden in the lively Transvaal district!
Roll up your sleeves, are you looking for a comfortable home with a living area of no less than 113m2, 3 bedrooms and a very spacious garden with the morning afternoon sun? Then look no further, because we have the perfect home for you!
This house can be transformed entirely according to your own ideas and style and is located in the Transvaal district, characterized by its diverse cultures, conviviality and all necessary amenities within walking distance. The location of this house is also ideal. Within a short walking distance you will find various shops, restaurants, supermarkets, the cozy Haagsche Markt, Zuiderpark with sports campus and public transport. There are also several schools in the area, perfect for families. Moreover, you are within a few minutes in the bustling center of The Hague or on the beach of Scheveningen.
layout:
entrance via street level, tour portal and hall that gives access to all rooms. Plenty of storage space due to the closets, toilet with fountain, spacious bedroom at the front with closet. Spacious bedroom at the rear also with a closet and access to the garden. Good size between bedroom with access to the garden. Simple kitchen (with access to the garden) and bathroom. Very spacious living room and lots of light through the large windows. Access to the spacious garden via sliding doors, which enjoys the morning/afternoon sun.
Particularities:
- living area approx. 113m2
- Perpetual leasehold, canon € 106.25 per six months
- Garden located on the morning afternoon sun
- The house needs to be modernized
- As-it-is clause applies
- Condition of sale applies
This information has been compiled by us with due care. However, no liability is accepted on our part for any incompleteness, inaccuracy or otherwise, or the consequences thereof. All specified sizes and surfaces are indicative. The buyer has his own obligation to investigate all matters that are important to him or her. With regard to this property, the broker is an advisor to the seller. We advise you to engage an expert real estate agent who will guide you through the purchase
Features
Transfer of ownership
- Last asking price
- € 299,000 kosten koper
- Asking price per m²
- € 2,646
- Original asking price
- € 350,000 kosten koper
- Status
- Sold
Construction
- Type apartment
- Ground-floor apartment (apartment)
- Building type
- Resale property
- Year of construction
- 1933
Surface areas and volume
- Areas
- Living area
- 113 m²
- External storage space
- 6 m²
- Volume in cubic meters
- 409 m³
Layout
- Number of rooms
- 5 rooms (3 bedrooms)
- Number of bath rooms
- 1 bathroom and 1 separate toilet
- Bathroom facilities
- Shower, toilet, and sink
- Number of stories
- 1 story
- Located at
- Ground floor
- Facilities
- TV via cable
Energy
- Energy label
- Insulation
- Double glazing
- Heating
- CH boiler
- Hot water
- CH boiler and gas water heater
- CH boiler
- Gas-fired, in ownership
Cadastral data
- 'S-GRAVENHAGE AC 2644
- Cadastral map
- Ownership situation
- Municipal ownership encumbered with long-term leaset
Exterior space
- Location
- In residential district
- Garden
- Back garden
- Back garden
- 97 m² (14.98 metre deep and 6.50 metre wide)
- Garden location
- Located at the east
Storage space
- Shed / storage
- Detached brick storage
VVE (Owners Association) checklist
- Registration with KvK
- Yes
- Annual meeting
- No
- Periodic contribution
- No
- Reserve fund present
- No
- Maintenance plan
- No
- Building insurance
- No
Photos 32
© 2001-2024 funda































