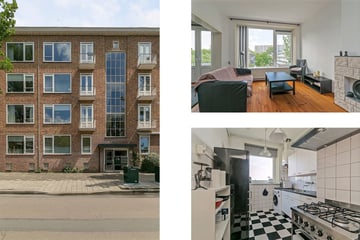
Description
Leyenburg. Located on the wide Medemblikstraat, a 2/3 room apartment on the 3rd floor with a front and rear balcony and private storage room in the basement. This house is equipped with a large bright L-shaped living room, neat kitchen with built-in appliances, one bedroom (2nd to be realized) and a neat bathroom. In addition, the house has plastic frames with double glazing and a good central heating installation. Convenient location in relation to the Leyenburg shopping center, public transport and various schools. Green, sports and recreational facilities (Zuiderpark) as well as the sea, beach and dunes can be reached within a few minutes by bike.
Layout:
Closed porch with doorbells and mailboxes and stairs to the entrance on the 3rd floor, hall, intercom, meter cupboard, toilet with fountain, spacious living room (approx. 6.20x3.60) at the front with attached dining room (approx. 25x2.45), patio doors to the sunny front balcony facing South West, spacious bedroom (approx. 3.90x3.60) at the rear with patio doors to the rear balcony, neat bright bathroom with shower and sink, neat kitchen at the rear with access to the rear balcony. In the basement of the complex there is a private storage room with electricity.
Particularities:
- Delivery is possible immediately
- Living area approx. 61m²
- VVE monthly contribution: € 139.79
- Own ground
- Energy label E
- 1 bedroom, 2nd to be realized
- Heating via Remeha Tzerra February 2014
- Equipped with plastic frames and double glazing all around (renewed in 2023)
- Tram 2 and 6 and Randstadrail 4 nearby
- Cycling distance from the beach and center of The Hague
- Old age clause and non-self-occupancy clause apply
Features
Transfer of ownership
- Last asking price
- € 215,000 kosten koper
- Asking price per m²
- € 3,583
- Status
- Sold
- VVE (Owners Association) contribution
- € 139.79 per month
Construction
- Type apartment
- Upstairs apartment (apartment)
- Building type
- Resale property
- Year of construction
- 1951
Surface areas and volume
- Areas
- Living area
- 60 m²
- Exterior space attached to the building
- 6 m²
- External storage space
- 4 m²
- Volume in cubic meters
- 210 m³
Layout
- Number of rooms
- 2 rooms (1 bedroom)
- Number of stories
- 1 story
- Located at
- 3rd floor
Energy
- Energy label
- Heating
- CH boiler
- Hot water
- CH boiler
- CH boiler
- Combination boiler, in ownership
VVE (Owners Association) checklist
- Registration with KvK
- Yes
- Annual meeting
- Yes
- Periodic contribution
- Yes (€ 139.79 per month)
- Reserve fund present
- No
- Maintenance plan
- Yes
- Building insurance
- Yes
Photos 23
© 2001-2025 funda






















