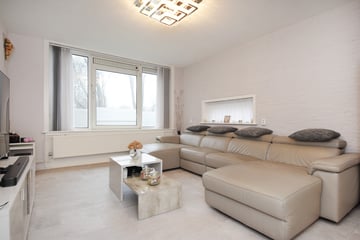
Description
OP ZEER GOEDE LOCATIE GELEGEN 1E ETAGE 4-KAMER FLAT MET LIFT, 3 SLAAPKAMERS, EIGEN FIETSENBERGING EN EEUWIGDUREND AFGEKOCHTE ERFPACHT.
Deze locatie is zeer goed bereikbaar, met openbaar vervoer direct voor de deur alsmede met de auto naar de rijkswegen A4, A12 en A 13.
Gesloten portiek met bellentableau, brievenbus en intercom.
Entree, hal, gang met grote wasruimte en separaat toilet.
Ruime wooneetkamer (ca. 4.85 x 3.97m).
Moderne keuken (ca. 3.93 x 2.27/1.58m) voorzien van onder- en bovenkasten, 4-pits gaskookplaat, afzuigkap, combi-oven, vaatwasser, eventueel koelkast en vriezer.
Moderne badkamer (ca. 2.67 x 1.58m) met douche, wastafelmeubel en 2e toilet.
Grote slaapkamer: (ca. 4.20 x 2.71m).
2e slaapkamer (ca. 4.20 x 2.56m).
3e slaapkamer (ca. 4.20 x 2.04m).
Balkon (ca. 2.27 x 1.21/0.94m).
Eigen fietsenberging in de onderbouw (ca. 2.59 x 1.41m).
- eeuwigdurend afgekochte erfpacht
- elektra 8 gr. + 2 x a.l.s.
- C.V. middels blokverwarming
- rondom kunststof kozijnen met dubbel glas
- elektrische warm waterboiler met royale capaciteit
Vereniging van Eigenaren:
- bijdrage € 282,92/m incl. voorschot stookkosten
- voorschot stookkosten € 100,--/m
- inclusief collectieve opstal-, glas- en W.A.-verzekering
- V.v.E.-reserve € 853.970,20 189/20.420 aandeel
- professioneel bestuur
- volgens opgave:
* keuken nieuw geplaatst '20
* badkamer nieuw geplaatst '20
* toilet nieuw geplaatst '20
De biedingen verlopen via het platform van Eerlijk Bieden te vinden op hooghlanden.nl
Features
Transfer of ownership
- Last asking price
- € 249,500 kosten koper
- Asking price per m²
- € 3,043
- Status
- Sold
- VVE (Owners Association) contribution
- € 182.92 per month
Construction
- Type apartment
- Apartment with shared street entrance (apartment)
- Building type
- Resale property
- Year of construction
- 1961
- Type of roof
- Flat roof covered with asphalt roofing
Surface areas and volume
- Areas
- Living area
- 82 m²
- Exterior space attached to the building
- 3 m²
- External storage space
- 4 m²
- Volume in cubic meters
- 288 m³
Layout
- Number of rooms
- 4 rooms (3 bedrooms)
- Number of bath rooms
- 1 bathroom and 1 separate toilet
- Bathroom facilities
- Shower, toilet, and washstand
- Number of stories
- 1 story
- Located at
- 1st floor
Energy
- Energy label
- Insulation
- Double glazing
- Heating
- Communal central heating
- Hot water
- Electrical boiler
Cadastral data
- 'S-GRAVENHAGE AW 2814
- Cadastral map
- Ownership situation
- Municipal long-term lease
- Fees
- Bought off for eternity
Exterior space
- Location
- In residential district
- Balcony/roof terrace
- Balcony present
Storage space
- Shed / storage
- Storage box
Parking
- Type of parking facilities
- Paid parking, public parking and resident's parking permits
VVE (Owners Association) checklist
- Registration with KvK
- Yes
- Annual meeting
- Yes
- Periodic contribution
- Yes (€ 182.92 per month)
- Reserve fund present
- Yes
- Maintenance plan
- Yes
- Building insurance
- Yes
Photos 25
© 2001-2025 funda
























