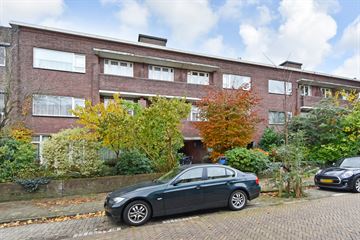
Description
Centraal in het gewilde Benoordenhout op een zeer rustige locatie gelegen en toch in de directe nabijheid van alle uitvalswegen. Charmant en zeer licht 4 kamer top (dus geen bovenburen) appartement (103 m²) met moderne lift. Het complex is ontworpen door de bekende architect Jan Wils (Olympisch Stadion Amsterdam).
Om de hoek van de gezellige Weissenbruchstraat met zijn gezellige winkels.
Slechts enkele minuten fietsen naar het centrum. Ideaal gelegen t.o.v. openbaar vervoer.
(Op loopafstand van het Centraal Station)
In dit appartement, dat dateert uit de jaren 20, zijn veel stijlkenmerken behouden gebleven. Karakteristieke voordeur. Eikenhouten vis-graatparketvloer in de hal, zitkamer en de eetkamer.
Originele marmeren schouw met open haard. Zeer ruime berging in het appartement. Afsluitbare privé wijnkast in het souterrain.
Stenen (fietsen-)schuur voor privégebruik op het achterterrein. Gemeenschappelijke berging in het souterrain.
Indeling:
Entree op straatniveau, trap en lift naar tweede etage.
Entree appartement: gang met meterkast, wc met fonteintje, doorloop naar gezellige, ruime zitkamer aan de voorzijde met vaste kast en authentieke marmeren schouw met werkende open haard. Aan de voorzijde een ruime slaapkamer met toegang tot balkon op het oosten. Via de centrale hal naar zeer ruime berging met een wastafel, doorloop naar achtergelegen ruime hoofdslaapkamer met deur naar badkamer met daklicht, granito vloer, grote inloop-douche, marmeren wastafel en opstelplaats voor w.m.a.,
Moderne eetkeuken/eetkamer met inbouw apparatuur en losse ijskast, granito vloer, uitloop naar het zonnige balkon over de volle breedte op het zuid westen met balkonkast.
Bijzonderheden:
- actieve, financieel gezonde VvE met 18 leden; bijdrage € 175,- p/m.
- ouderdoms- en asbestclausule zullen in de koopovereenkomst worden opgenomen.
- gebruiksoppervlakte circa 103 m²
- lift
- 2 grote gemeenschappelijke bergingen
- volle eigendom
- geheel voorzien van dubbel glas
- oplevering in overleg
----------------------------------------------------------------------------------------------------------------------------------------------------------------------------------------------------------------------------------
Centrally located in Benoordenhout in a very quiet location yet in close proximity to all arterial roads. Charming and very bright 4 room top (so no upstairs neighbours) flat (103 m²) with modern lift. The complex was designed by renowned architect Jan Wils (Olympic Stadium Amsterdam).
Around the corner from the cosy Weissenbruchstraat with nice shops.
Only a few minutes by bike to the city centre. Ideally located with regard to public transport.
(Within walking distance of Central Station)
This flat, dating from the 1920s, has retained many style features. Characteristic front door. Oak fishbone parquet flooring in the hall, sitting room and dining room.
Original marble fireplace with fireplace. Very spacious storage room in the flat. Lockable private wine closet in the basement.
Stone (bicycle) shed for private use in the backyard. Shared storage room in the basement.
Layout:
Entrance at street level, stairs and lift to second floor.
Entrance flat: hallway with cupboard, toilet with hand basin, passage to cosy, spacious sitting room at the front with closet and authentic (working) marble fireplace. At the front a spacious bedroom with access to balcony facing east. Through central hallway to very spacious storage room with a washbasin, walkthrough to rear spacious master bedroom with door to bathroom with skylight, granite floor, large walk-in shower, marble washbasin and setup for w.m.a.,
Modern kitchen/dining room with built-in appliances and separate fridge, granite floor, walk-out to sunny full-width south-west facing balcony with balcony cupboard.
Details:
- active, financially healthy VvE with 18 members; contribution € 175,- p/m.
- age and asbestos clause will be included in the purchase agreement.
- usable area approx. 103 m²
- lift
- 2 large communal storerooms
- full ownership
- Fully double-glazed
- completion in consultation
Features
Transfer of ownership
- Last asking price
- € 485,000 kosten koper
- Asking price per m²
- € 4,709
- Status
- Sold
- VVE (Owners Association) contribution
- € 175.00 per month
Construction
- Type apartment
- Upstairs apartment (apartment)
- Building type
- Resale property
- Year of construction
- 1928
- Accessibility
- Accessible for the elderly
- Specific
- Protected townscape or village view (permit needed for alterations) and partly furnished with carpets and curtains
- Type of roof
- Flat roof covered with asphalt roofing
Surface areas and volume
- Areas
- Living area
- 103 m²
- Exterior space attached to the building
- 10 m²
- External storage space
- 4 m²
- Volume in cubic meters
- 368 m³
Layout
- Number of rooms
- 3 rooms (2 bedrooms)
- Number of bath rooms
- 1 bathroom and 1 separate toilet
- Bathroom facilities
- Shower and sink
- Number of stories
- 1 story
- Located at
- 3rd floor
- Facilities
- Elevator
Energy
- Energy label
- Insulation
- Double glazing
- Heating
- CH boiler
- Hot water
- CH boiler
- CH boiler
- Gas-fired combination boiler, in ownership
Cadastral data
- 'S-GRAVENHAGE P 9509
- Cadastral map
- Ownership situation
- Full ownership
Exterior space
- Location
- Alongside a quiet road and in residential district
- Balcony/roof terrace
- Balcony present
Storage space
- Shed / storage
- Detached brick storage
Parking
- Type of parking facilities
- Paid parking
VVE (Owners Association) checklist
- Registration with KvK
- Yes
- Annual meeting
- Yes
- Periodic contribution
- Yes (€ 175.00 per month)
- Reserve fund present
- Yes
- Maintenance plan
- No
- Building insurance
- Yes
Photos 36
© 2001-2025 funda



































