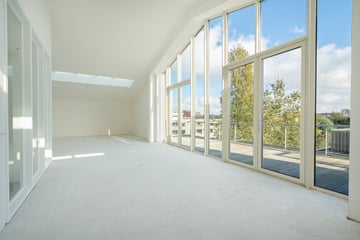
Description
Spectacular penthouse with a fabulous total living space of approx. 210 m², whereby the highest point of the living room has a height of approx. 4.5 meter, there are three exceptionally large bedrooms, internal lift, two bathrooms and a lovely, approx. 30 m² roof terrace.
The Paulus Church on the Monseigneur Nolenslaan dates from 1956 and is a building with a unique look. After this gorgeous building was no longer used as a church, from 2019 it was transformed into an apartment building with 21 homes, while maintaining the building’s character. Hereby, the church building offers elements to make this a unique project, and that is certainly what it is. Elements such as the original entrance have been maintained and in the central nave of the building a unique and extremely light atrium has been created, which provides access to the individual properties.
The property has a very favourable A-grade energy label, its own storage room and a private parking space in the adjacent garage.
Layout:
Impressive entrance into the building then a lift takes you up to the 2nd floor where there is the meter cupboard with an extensive fuse box and the entrance to the apartment, which is very favourably positioned right at the top of the building. There is a separate WC, a big bedroom with en suite bathroom (still to be fitted by the buyer), a second big bathroom (that also needs to be fitted by the buyer), and to the rear there are two more exceptionally large bedrooms that are nicely placed on the corner of the building.
From the hall, stairs or the internal lift take you up to the 3rd floor. The eyecatcher of this unique penthouse is the fabulous living room, whereby the contours of the church can still be seen in the high ceilings, the shape of the roof and the fantastic way that the light enters the room, thanks to the big windows. The sun terrace is favourably positioned, facing southeast so that it enjoys many hours of sun, with unspoiled views. This floor also has also been set up so that a kitchen of choice can be fitted, and there is a separate cloakroom with WC on the landing.
Additional information:
- Loosduinen section I complex reference number 7357 index A21
- Parking space: section I complex reference number 7358 index A59
- Freehold
- Energy label: A
- District heating
- Includes a private parking space and a storage space
- Built in 2021 (originally built in 1951)
- Both floors are accessed by lift
- Fully double glazed
- Monthly contribution to the Owners’ Association for the apartment: € …..
- Monthly contribution to the Owners’ Association for the parking space: € …
- The finish of the apartment can be chosen by, and is at the cost of the buyer
- Underfloor heating throughout
- General Sales Terms & Conditions apply
- Project notary: Zwart & Partners Notarissen
- Handover date can be discussed
Features
Transfer of ownership
- Last asking price
- € 969,000 kosten koper
- Asking price per m²
- € 4,614
- Status
- Sold
Construction
- Type apartment
- Penthouse (apartment)
- Building type
- Resale property
- Year of construction
- 2021
Surface areas and volume
- Areas
- Living area
- 210 m²
- Exterior space attached to the building
- 30 m²
- External storage space
- 6 m²
- Volume in cubic meters
- 863 m³
Layout
- Number of rooms
- 4 rooms (3 bedrooms)
- Number of bath rooms
- 2 bathrooms
- Number of stories
- 2 stories
- Located at
- 3rd floor
- Facilities
- Elevator
Energy
- Energy label
- Insulation
- Completely insulated
- Heating
- District heating
- Hot water
- Central facility
Cadastral data
- LOOSDUINEN I 7357
- Cadastral map
- Ownership situation
- Full ownership
- LOOSDUINEN I 7358
- Cadastral map
- Ownership situation
- Full ownership
Exterior space
- Location
- Alongside a quiet road and in residential district
Parking
- Type of parking facilities
- Parking garage
VVE (Owners Association) checklist
- Registration with KvK
- Yes
- Annual meeting
- Yes
- Periodic contribution
- Yes
- Reserve fund present
- Yes
- Maintenance plan
- Yes
- Building insurance
- Yes
Photos 21
© 2001-2025 funda




















