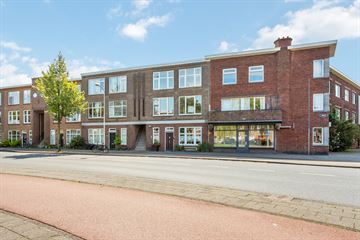
Description
Mient 156, 2564 KS ‘s-Gravenhage
>>>> English version below <<<<
Direct te betrekken 3 kamer appartement in de Heesterbuurt, in uitstekende conditie (ca. 77m2), gelegen op de 1e etage van een open portiek, met vrij uitzicht over een plantsoen en singel.
Het balkon aan de achterzijde is toegankelijk via de keuken en de slaapkamer.
De Heesterbuurt is een betrekkelijk rustige, kindvriendelijke buurt met veel gezinnen en jonge inwoners tussen 25 en 44 jaar. De buurt is goed bereikbaar en heeft een ruim aanbod aan grootstedelijke voorzieningen. De gezellige Fahrenheitstraat met winkels, supermarkten, lunchrooms en speeltuinen zijn op loopafstand. Met het openbaar vervoer (bus en tram) bent u in ca. 15 min. in het centrum van Den Haag. Uitvalswegen naar o.a. Amsterdam, Delft en Rotterdam zijn binnen 10 min. bereikbaar en strand, zee en duinen zijn gelegen op fietsafstand.
Indeling:
Toegang op straatniveau via het open portiek, entree van de woning op de 1e verdieping; hal met separaat toilet, bergkast met opstelplaats wasmachine en -droger, lichte woonkamer met vrij uitzicht; slaapkamer gelegen aan voorzijde; tweede slaapkamer gelegen aan achterzijde met toegang tot het balkon; moderne keuken aan achterzijde (ca. 3.9x1.9m) met oven, afzuigkap, nieuwe inductie kookplaat, vaatwasser, nieuwe koel-/vriescombinatie (BOSCH), CV ketel (2015 - in kast) en toegang tot balkon; moderne ruime badkamer met ligbad, aparte inloop-douche en dubbele wastafel in een meubel met laden.
De gehele woning is voorzien van dubbel glas, heeft veel lichtinval en is modern afgewerkt.
De vloeren zijn voorzien van laminaat.
Bijzonderheden:
- Bouwjaar 1926;
- Gelegen op eigen grond;
- Woonoppervlakte 77m2;
- Actieve VvE, periodieke bijdrage per maand: €110,49;
- Energielabel C;
De ouderdomsclausule en niet-bewonersclausule zijn van toepassing.
Mient 156, 2564 KS The Hague
?
Turn key 3 room flat, located in the attractive Heesterbuurt, in good condition (approx. 77m2), situated on the 1st floor of an open porch with a wide view over a park and canal.
It has a balcony at the rear, accessible via kitchen and bedroom.
The Heesterbuurt is a relatively quiet, child-friendly neighbourhood with many families and young residents aged between 25 and 44.
This neighbourhood is easily accessible and has a wide range of metropolitan amenities.
The cosy Fahrenheitstraat with shops, supermarkets, lunchrooms and playgrounds. Public transport (bus and tram) is within walking distance and brings you for example to the centre of The Hague in approx. 15 min. Main roads (e.g. to Amsterdam, Delft and Rotterdam) can be reached within 10 min. and beach, sea and dunes are at cycling distance.
Layout:
Access at street level via open porch; entrance flat on 1st floor; hallway with separate toilet; storage cupboard with washing machine and dryer setup; bright living room with a wide view; bedroom located at front; second bedroom located at rear with access to balcony; modern kitchen (approx. 3.9x1.9m) located at rear with oven; extractor, new induction stove, dishwasher, new fridge and reezer (BOSCH) and access to the balcony; modern spacious bathroom with bathtub, separate walk-in shower and double washbasin in a cabinet with drawers.
The entire house is double-glazed, bright and has a modern finish.
The floors are fitted with laminate.
Details:
- Year of construction: 1926;
- Located on own ground;
- Living space ca. 77m2;
- Active VvE; monthly contribution: €110,49;
- Energy label C.
The age clause and non-residents clause apply.
Features
Transfer of ownership
- Last asking price
- € 325,000 kosten koper
- Asking price per m²
- € 4,221
- Status
- Sold
- VVE (Owners Association) contribution
- € 110.49 per month
Construction
- Type apartment
- Upstairs apartment (apartment)
- Building type
- Resale property
- Construction period
- 1906-1930
- Type of roof
- Flat roof
Surface areas and volume
- Areas
- Living area
- 77 m²
- Exterior space attached to the building
- 5 m²
- Volume in cubic meters
- 268 m³
Layout
- Number of rooms
- 3 rooms (2 bedrooms)
- Number of stories
- 1 story
- Located at
- 2nd floor
- Facilities
- Passive ventilation system and TV via cable
Energy
- Energy label
- Insulation
- Double glazing
- Heating
- CH boiler
- Hot water
- CH boiler
- CH boiler
- HR Combi ketel ( combination boiler from 2015, in ownership)
Cadastral data
- 'S-GRAVENHAGE AM 7302
- Cadastral map
- Ownership situation
- Full ownership
Exterior space
- Location
- Alongside waterfront, in residential district and unobstructed view
Parking
- Type of parking facilities
- Paid parking and public parking
VVE (Owners Association) checklist
- Registration with KvK
- Yes
- Annual meeting
- Yes
- Periodic contribution
- Yes (€ 110.49 per month)
- Reserve fund present
- Yes
- Maintenance plan
- No
- Building insurance
- No
Photos 20
© 2001-2024 funda



















