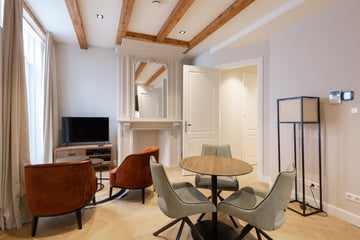
Description
Unique, 3-room apartment in a very special location in the historic Hofkwartier neighbourhood, in the middle of the lively Molenstraat with its wide range of small-scale restaurants, bars, cafés, delis and specialty stores. Moreover, the buyer will have the right to an off-road parking space on a secured car park, just behind the Molenstraat.
This stylish apartment received a complete internal renovation in 2020 and has been fitted with beautiful, herringbone-patterned parquet flooring, a living room with a lovely terrace, a luxurious, open-plan kitchen with top quality fittings, two luxury bathrooms and two big bedrooms. The government has granted this property a very favourable C-grade energy label.
Layout:
Communal entrance, stairs to the first floor, entrance to the apartment, living room and technical room, French doors out to the terrace and an open-plan kitchen fitted with a solid stone worktop, wine fridge, Liebherr fridge, dishwasher and a combi-microwave oven. To the rear there is the first bedroom with a lovely layout thanks to the different floor levels, and an en suite bathroom with top quality tiles, Hotbath taps, underfloor heating and a walk-in shower. To the rear is the main bedroom that is equally spacious and also has an en suite bathroom fitted with top quality tiles, Hotbath taps, underfloor heating and a walk-in shower.
Additional information:
- ’s-Gravenhage section D number 2047 A-2
- Built in 1700
- Freehold
- Energy label: C
- Government protected cityscape
- Listed building
- 11/29th share in the whole building
- Intergas central heating combi-boiler from 2020
- Long-term maintenance plan is available
- Contribution to the Owners’ Association still has to be determined
- Energy costs are calculated via the Owners’ Association based on individual meters
- Monthly rent for the parking space: €175.- excluding VAT
- Parking space is in the Koningspoort (secured grounds behind the Molenstraat)
- Old property, non-resident and materials clauses will be included in the documentation
- Plink NVM Garantiemakelaars’ General Sales Terms & Conditions apply
- A project notary has been appointed
- Handover date can be discussed
Features
Transfer of ownership
- Last asking price
- € 385,000 kosten koper
- Asking price per m²
- € 7,264
- Status
- Sold
Construction
- Type apartment
- Upstairs apartment (apartment)
- Building type
- Resale property
- Year of construction
- 1700
- Specific
- Protected townscape or village view (permit needed for alterations)
Surface areas and volume
- Areas
- Living area
- 53 m²
- Exterior space attached to the building
- 7 m²
- Volume in cubic meters
- 190 m³
Layout
- Number of rooms
- 3 rooms (2 bedrooms)
- Number of bath rooms
- 2 bathrooms and 1 separate toilet
- Number of stories
- 1 story
- Located at
- 2nd floor
- Facilities
- TV via cable
Energy
- Energy label
- Heating
- CH boiler
- Hot water
- CH boiler
- CH boiler
- Intergas (gas-fired combination boiler from 2020)
Cadastral data
- 'S-GRAVENHAGE D 2047
- Cadastral map
- Ownership situation
- Full ownership
Exterior space
- Location
- In centre
- Balcony/roof terrace
- Roof terrace present
Parking
- Type of parking facilities
- Paid parking, parking on gated property and resident's parking permits
VVE (Owners Association) checklist
- Registration with KvK
- Yes
- Annual meeting
- Yes
- Periodic contribution
- Yes
- Reserve fund present
- No
- Maintenance plan
- Yes
- Building insurance
- Yes
Photos 21
© 2001-2024 funda




















