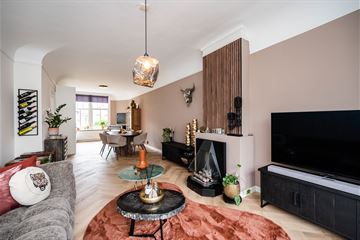
Description
We can offer you this attractive and energy-efficient 4-room apartment. This apartment can be occupied immediately without any work being done. The house has original details such as a high vaulted ceiling with decorative molding, stained glass, panel doors and a cozy gas fireplace, but also a modern floor in a herringbone pattern and sleekly finished walls. In addition, the house has a spacious living/dining room with a luxurious kitchen layout. Due to recent energy-saving adjustments, the apartment has an energy label B. For example, a new HR combi boiler and largely double HR++ glazing were recently installed (end of 2022). The painting both inside and outside has recently been done. This part of Morelstraat is characterized by the front gardens on both sides of the street, making the street wonderfully green. The beautiful large bay window with original sliding windows offers beautiful light and the trees provide sufficient privacy. The house is within walking distance of playgrounds and shops on Vlierboomstraat/Appelstraat and of the shopping center a little further away on Savornin Lohmanplein. There is a direct connection to the center and station via tram line 3. Primary, secondary and international schools are available in the vicinity. Moreover, the beach and dunes are within walking distance!
Layout
Access to the landing on the first floor via the open The Hague porch.
Entrance to the house:
Behind the front door you immediately enter a beautiful U-shaped hall with a suspended ceiling with recessed spotlights, two closets, one of which has a connection for the washing machine and dryer. The hall gives access to the spacious living room with open kitchen. The living room is well and attractively finished with a bright bay window at the front and a cozy gas fireplace. At the rear you will find the kitchen which is equipped with: luxury block with hard stone worktop, double stainless steel. sink, fridge-freezer, new dishwasher (2023), 6-burner gas stove with wide oven, drawers, upper and lower cabinets.
Modern toilet/shower combination with sink and beautiful tiling.
The master bedroom can be found at the front and two more bedrooms can be found at the rear. Both rear bedrooms provide access to the sunny balcony, which is located on the southeast.
Particularities:
• Energy label B
• Wooden frames with largely double HR++ glazing. Window frames were painted at the beginning of this year.
• New HR combination central heating boiler from Remeha (Avanta Ace type prepared for connection with sustainable technologies, including the solar boiler, hybrid heat pump and natural gas with 20% hydrogen admixture) from 2022 and new pipework and remote-controlled smart thermostat (eTwist) .
• Fully equipped with wooden frames, painting was done very recently (early this year), both front and rear including facades of the VVE.
• Luxury kitchen layout with hard stone worktop, double stainless steel. sink, fridge-freezer combination, new dishwasher (2023) and a 6-burner gas stove with wide oven, drawers, upper and lower cabinets.
• Sunny balcony on Southeast.
• Gas fireplace.
• New dishwasher (2023).
• Located on perpetual leasehold land. Canon 82 euros per six months.
• Land value 12,375 euros. Revision date 01-01-2025.
• Active VVE (21,000 reserve) and contribution of 75 euros per month with building insurance.
• Desired delivery date in consultation.
Asking price €345,000 k.k.
Features
Transfer of ownership
- Last asking price
- € 345,000 kosten koper
- Asking price per m²
- € 4,481
- Status
- Sold
- VVE (Owners Association) contribution
- € 75.00 per month
Construction
- Type apartment
- Apartment with shared street entrance (apartment)
- Building type
- Resale property
- Year of construction
- 1929
- Specific
- With carpets and curtains
- Type of roof
- Flat roof covered with asphalt roofing
Surface areas and volume
- Areas
- Living area
- 77 m²
- Exterior space attached to the building
- 3 m²
- Volume in cubic meters
- 272 m³
Layout
- Number of rooms
- 4 rooms (3 bedrooms)
- Number of bath rooms
- 1 bathroom
- Bathroom facilities
- Shower, toilet, and sink
- Number of stories
- 1 story
- Located at
- 1st floor
- Facilities
- Optical fibre, mechanical ventilation, passive ventilation system, and TV via cable
Energy
- Energy label
- Not available
- Insulation
- Energy efficient window
- Heating
- CH boiler and gas heater
- Hot water
- CH boiler
Cadastral data
- 'S-GRAVENHAGE AV 2835
- Cadastral map
- Ownership situation
- Municipal ownership encumbered with long-term leaset
- Fees
- € 82.00 per year
Exterior space
- Location
- Alongside a quiet road and in residential district
- Balcony/roof terrace
- Balcony present
Parking
- Type of parking facilities
- Public parking
VVE (Owners Association) checklist
- Registration with KvK
- Yes
- Annual meeting
- Yes
- Periodic contribution
- Yes (€ 75.00 per month)
- Reserve fund present
- Yes
- Maintenance plan
- Yes
- Building insurance
- Yes
Photos 29
© 2001-2024 funda




























