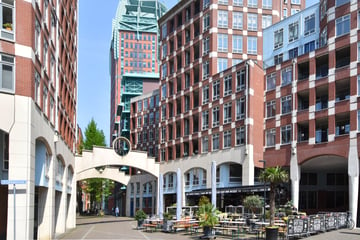
Description
In the center of The Hague, between Central Station and Het Plein, in the new residential area "de Resident" (built in 2000), a spacious 3-room corner apartment (approx. 98 m2) on the 2nd floor with loggia and storage room.
The house is located on private land and is around the corner from the shopping/entertainment area and the arterial roads of The Hague. Energy label A!
Layout:
closed entrance with doorbells and mailboxes: elevator to the 2nd floor:
gallery to entrance apartment:
hallway with neat toilet with sink and storage room with washing machine/dryer space
spacious living/dining room with lots of light and access to loggia or west-facing terrace, approx. simple open kitchen
spacious back room
spacious rear side room
modernized bathroom with shower, bath and sink
Particularities:
- conveniently and quietly located, spacious 3-room corner apartment with loggia and private storage room
- central location in relation to The Hague Central Station, the shopping/entertainment area and the arterial roads
- located in the new residential area "De Resident" in the Sonata building
- living area approx. 98 m2
- energy label A
- shared courtyard
- 2 spacious bedrooms
- videophone
- double glazing
- completely isolated
- mechanical ventilation
- extensive electrical installation
- district heating
- for layout and dimensions, see the floor plans and the bill of quantities
- active Owners' Association, contribution approx. € 307.23 per month
- own ground
- the so-called "non-resident clause" will be included in the purchase deed
- the terms and conditions of this office apply
Features
Transfer of ownership
- Last asking price
- € 450,000 kosten koper
- Asking price per m²
- € 4,592
- Status
- Sold
- VVE (Owners Association) contribution
- € 307.23 per month
Construction
- Type apartment
- Apartment with shared street entrance (apartment)
- Building type
- Resale property
- Year of construction
- 2000
- Type of roof
- Combination roof
Surface areas and volume
- Areas
- Living area
- 98 m²
- Exterior space attached to the building
- 5 m²
- External storage space
- 6 m²
- Volume in cubic meters
- 293 m³
Layout
- Number of rooms
- 3 rooms (2 bedrooms)
- Number of bath rooms
- 1 bathroom and 1 separate toilet
- Bathroom facilities
- Shower, bath, and sink
- Number of stories
- 1 story
- Located at
- 2nd floor
- Facilities
- Elevator and mechanical ventilation
Energy
- Energy label
- Insulation
- Double glazing and completely insulated
- Heating
- District heating
- Hot water
- Central facility
Cadastral data
- 'S- GRAVENHAGE G 5099
- Cadastral map
- Ownership situation
- Full ownership
Exterior space
- Location
- Alongside a quiet road, in centre and unobstructed view
Storage space
- Shed / storage
- Storage box
Parking
- Type of parking facilities
- Paid parking
VVE (Owners Association) checklist
- Registration with KvK
- Yes
- Annual meeting
- Yes
- Periodic contribution
- Yes (€ 307.23 per month)
- Reserve fund present
- Yes
- Maintenance plan
- Yes
- Building insurance
- Yes
Photos 41
© 2001-2025 funda








































